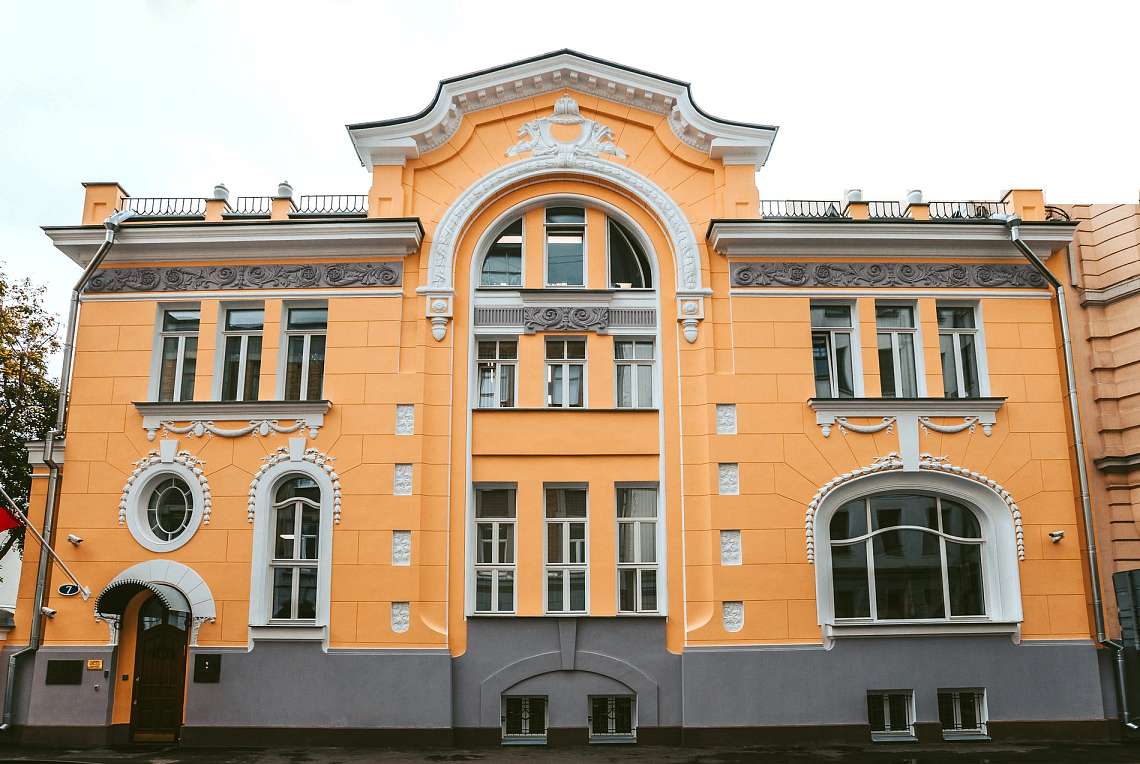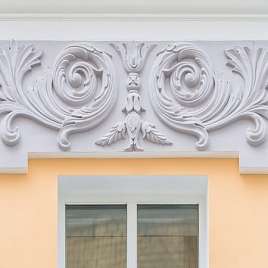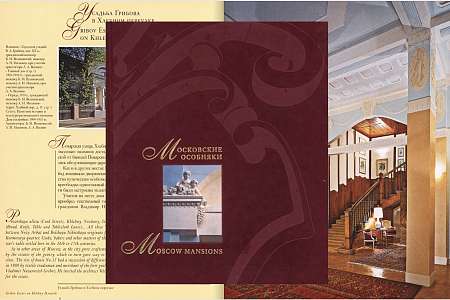G.E. Broido's Revenue House
Year of construction:
1912
Denezhny and intersecting Glazovsky lanes are filled with old buildings and rich mansions, made in Art Nouveau and eclectic style – it is one of the most notable places in the famous Arbat.
The masters of the tsar's mint settled in the area of today's Denezhny Lane (Denezhny means Money) in the 17th century, which gave the street its name. Bolshaya Konyushennaya and other artisanal settlements were nearby. But already, at the end of the century, the working people were evicted outside the city limits, and wealthy members of the Moscow nobility began to buy up the plots, merging and enlarging them.
Then, as is often the case, the process went in reverse – circumstances forced the illustrious owners to fragment their land and sell the plots to new, financially more successful owners.
In 1910, a subsequent landlord, Pavel Sukhanov, sold the property to German Broido and his wife, Anzhelika. German Broido, a merchant in the First Guild and candidate of Commercial Sciences, made his fortune by constructing and selling revenue houses and mansions, but, unlike landlords such as Sukhanov, Broido only focused on wealthy clients. The neighborhood of then famous Building No. 5 also had to be considered.
Therefore, he invited a famous Moscow architect, Adolf Zeligson, to design the new house, and he created a project in the most innovative stylistic forms for that time.
Zeligson, who had previously lived several years in Paris, was impressed by this powerful new trend in art. And the frivolous ideas of French Art Nouveau obviously peek through the features of Moscow Art Nouveau in his Moscow buildings.
The small ensemble consisted of a respectable two-story mansion located on the frontage line of Glazovsky Lane and a four-story revenue house in the backyard.
This house is dominated by a double-light main hall with a staircase where all the other rooms and chambers fanned out from. The first, ceremonial, floor had two oval reception rooms.
The main façade composition elements echo the inner layout of the building. The large central window was decorated with a winding lines pattern. A similar motif can be seen in the large sitting room window and in the two windows located at the back of the house.
The grand entrance with a semi-circular finish is located in the left wing of the house, accompanied by an oval window in the Art Nouveau style.
The asymmetrical composition of the house is made complete by the roof with a balustrade.
GlavUpDK under the MFA of Russia finished restoring the faces, the roof and the fence around the house at Denezhny Lane in 2019. Now it houses the Chilean Embassy.
The main façade facing Denezhny Lane has a triadic structure composed of unequally sized parts that give the house its unique Art Nouveau look. Almost no windows in the mansion are of the same shape or size. Their uniqueness is also highlighted by elaborately styled window crosses. The façade decorations, meanwhile, gravitate more toward neo-Classicism. The façade is rounded up by a fancy gable with a cartouche naming the house owners, and a rooftop balustrade adorned with planters.
Restoration (2019)
GlavUpDK together with specialized third-party contractors restored the original appearance of the house’s façade. In order to make a restoration design, we had to measure the façades by laser-scanning them, and run a comprehensive examination of the building’s structure and decorations. Some elements that had been lost and needed to be restored to make our project complete were recreated based on archive plans and historical photographs.
The façade was restored to its original colors, the roof balustrade was rebuilt together with its columns and decorative planters, the frieze plasterwork was made anew, and the fence around the house was renovated.
The house brickwork was also reinforced. We restored the original entrance door that was lost: a massive piece with a glass frame. Window- and doorframes, along with rainwater drain pipes were also restored.
Next mansion
Mansion of F.O. Schechtel




