
07 may 2025
GlavUpDK presents special issue of its Russia. Heritage magazine dedicated to the 80th anniversary of the Victory in the Great Patriotic War
GlavUpDK
has presented the 3rd, special issue
of its Russia. Heritage Magazine uniting keepers and connoisseurs of the
richest cultural and historical heritage of our country.

13 february 2025
GlavUpDK under the MFA of Russia Announces the 4th Architecture of Diplomacy
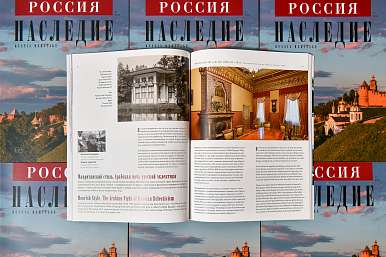
16 november 2024
GlavUpDK presents Russian Heritage 2nd issue
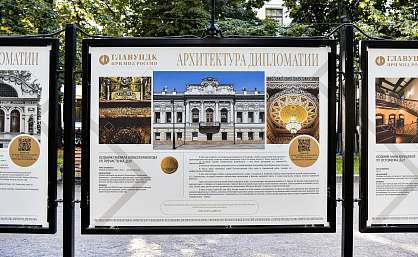
19 august 2024
GlavUpDK invites everyone to the “Architecture of Diplomacy” exhibition
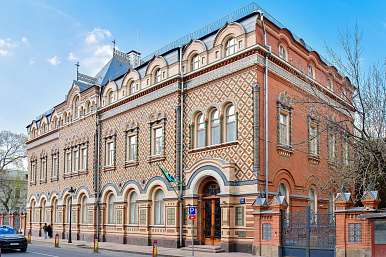
10 june 2024
GlavUpDK under MFA of Russia supports annual Historical and Cultural Heritage Days
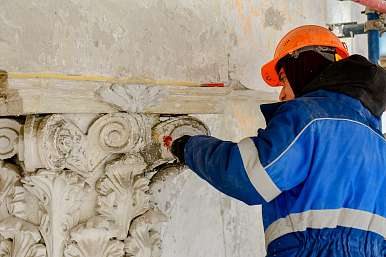
18 april 2024
GlavUpDK to restore the late 18th–early 19th century mansion on Pyatnitskaya Street
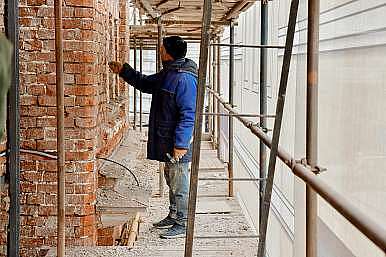
09 april 2024
GlavUpDK will restore the historical color solution of the Ya. A. Polyakov City Estate on Bolshoy Nikolopeskovsky Lane
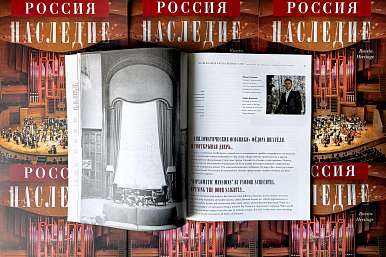
08 february 2024
GlavUpDK presents the Russian Heritage magazine
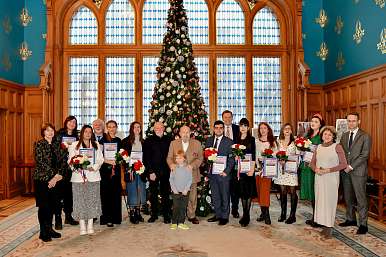
11 december 2023
Architecture of Diplomacy award ceremony held at the Reception House of the MFA of Russia
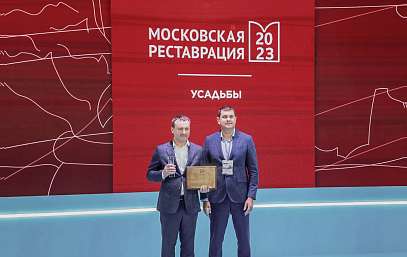
04 december 2023
Moscow Restoration 2023 award ceremony held
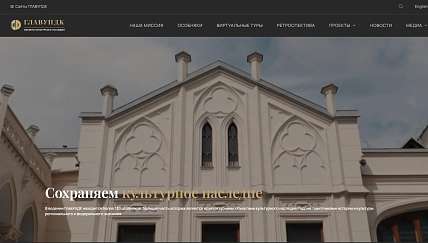
17 november 2023
GlavUpDK under the MFA of Russia presents a new version of the Cultural Heritage Sites website
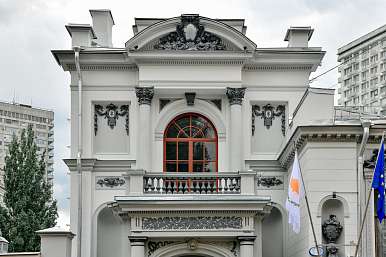
16 november 2023
Restoration of the faсade of the main building of the estate at 9 Povarskaya Street completed by GlavUpDK
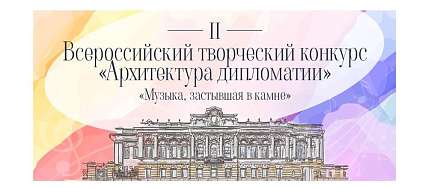
03 november 2023
Results of the 2nd Architecture of Diplomacy All-Russian Creative Competition




