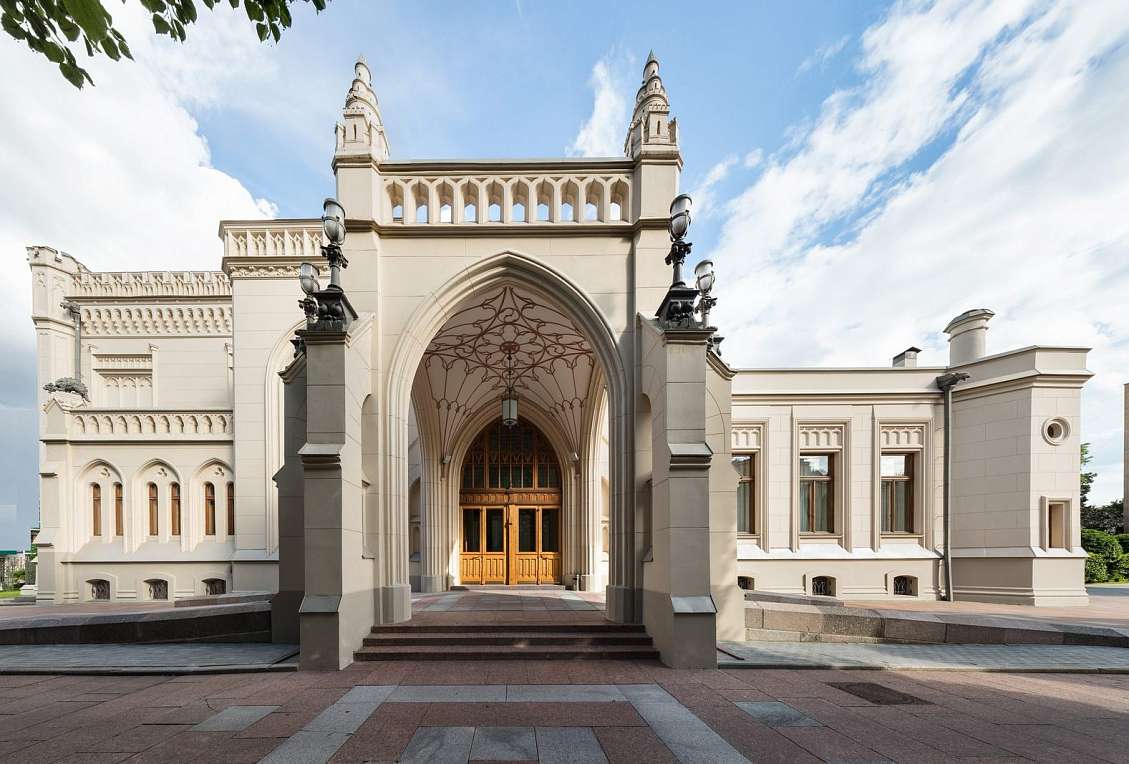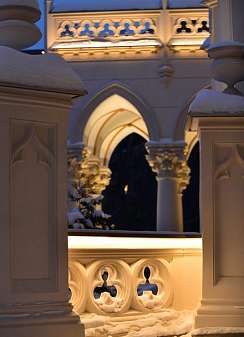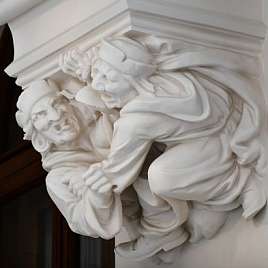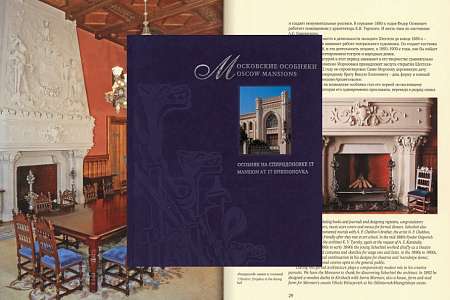Restoration (1996, 2021)
Twice laureate of the competition of the Government of Moscow "Restoration-96" for the best restoration, reconstruction of architectural monuments and other objects of the historical and urban environment of Moscow.
After the tragedy, companies from the United States, Poland, Turkey, and Slovenia offered to help rebuild the artwork. Materials came from Germany, China, Austria, Finland... The furniture was ordered from Italy, Hungary and India. Sixty-seven different construction and restoration firms from Russia and abroad, selected on a competitive basis, were given the right to work on the mansion. Dipkomfort, a subsidiary of GlavUpDK, coordinated all the work. 180 to 300 people simultaneously worked three shifts a day, seven days a week, on “Object 1”, hidden by the yellow and white covers.
They did powerfully, quickly, and all at the same time. The mansion has been reconstructed from a set of old drawings provided by the Museum of Architecture. They all had the personal signature of the architect of the project: Fyodor Schechtel. The MFA kept the construction site under constant review.
The daily struggle to save the masterpiece continued for almost a year. The highest-level renovation work on the façades and interiors was performed by experts from Preobrazhenie JSC, Stroyservis-5, SMS-5, KVIO, Stark Kamen, Antik, Warsaw Heritage Restoration, and other companies. The team of restorers from the State Tretyakov Gallery headed by the Honored Art Worker of Russia A. P. Kovalev brought back to life M. A. Vrubel's panels Morning, Noon and Evening in the Small Drawing Room. A life-size stained-glass window by M.A. Vrubel, The Knight, was recreated from the sketch. The sketch was made by M. Razanov, an assistant professor at the Strongman Institute. Under his supervision, a British company Goddard & Gibbs with over a century-long history of stained glass manufacturing, produced the stained glass window.
K.F. Bogaevsky's panel had to be basically re-created after the fire. The Interregional Scientific and Restoration Art Department of the Ministry of Culture of the Russian Federation and a group of restorers were commissioned to undertake the reconstruction: В. Stukov, Yu. Pakhomov, M. Chistyakov, under the leadership of A. Kuznetsov, took on the work. The special tapestry-weave canvases were made at the Gavrilov-Yam Linen Factory, but there were no machines left at the factory for this width, almost 4.5 meters, and the restorers had to stitch crafty the canvases together. The overall work lasted for seven months.
Completed by August 1996, the mansion restoration was a unique event in Russian restoration practice. The work was highly praised by professionals and the general public alike. In 1996, work on the restoration of this architectural monument was awarded a diploma by the Moscow government.
 Laureate of the Moscow Restoration 2021 competition: For the best organization of repair and restoration work at cultural heritage sites.
Laureate of the Moscow Restoration 2021 competition: For the best organization of repair and restoration work at cultural heritage sites.
In 2021 the Department of Major Construction of GlavUpDK has completed the restoration of the façade of the Zinaida Morozova mansion.
In the history of the building, one of the most prominent cultural heritage sites in Moscow, this was the first such large-scale restoration of the façades. GlavUpDK, together with specialized organizations, worked on the mansion’s façades, roof, and fence.
The work began in late 2019 to thoroughly restore more than 60 percent of the surface of the entire façade. In particular, numerous decorative elements have been restored and reinforced: stained glass windows, gargoyles of spelter, and chimeras. The complex parapet decoration on the balcony, terraces, and machicolations of the main tower (donjon) on the east façade have been restored, together with the finials shaped as tiny castles.
The roofing material has been replaced by modern and durable zinc-titanium, which is ductile enough to preserve the roof’s sophisticated shape. "For the roof, we used not just galvanized metal, but an alloy of titanium-zinc, a material suitable for making durable and still sophisticated decorative roof elements. We decided to do this, because we realize that with quality installation the roof’s lifespan is about 30 years. The same is true of the other materials used," says Dmitry Drachev, Head of the Department of Major Construction, GlavUpDK under the MFA of Russia. The drainage system has also been recreated.
The mansion’s unique ensemble is completed with the restored fence along Spiridonovka Street and new architectural lighting, which spectacularly highlights the shapes and details of the building in the evening, staying almost invisible during the day.
The experts who took part in the restoration noted the highest quality of the mansion's construction and the good condition of the core structures and some of the materials used, such as high-quality concrete of the late 19th century.







 Laureate of the Moscow Restoration 2021 competition: For the best organization of repair and restoration work at cultural heritage sites.
Laureate of the Moscow Restoration 2021 competition: For the best organization of repair and restoration work at cultural heritage sites.