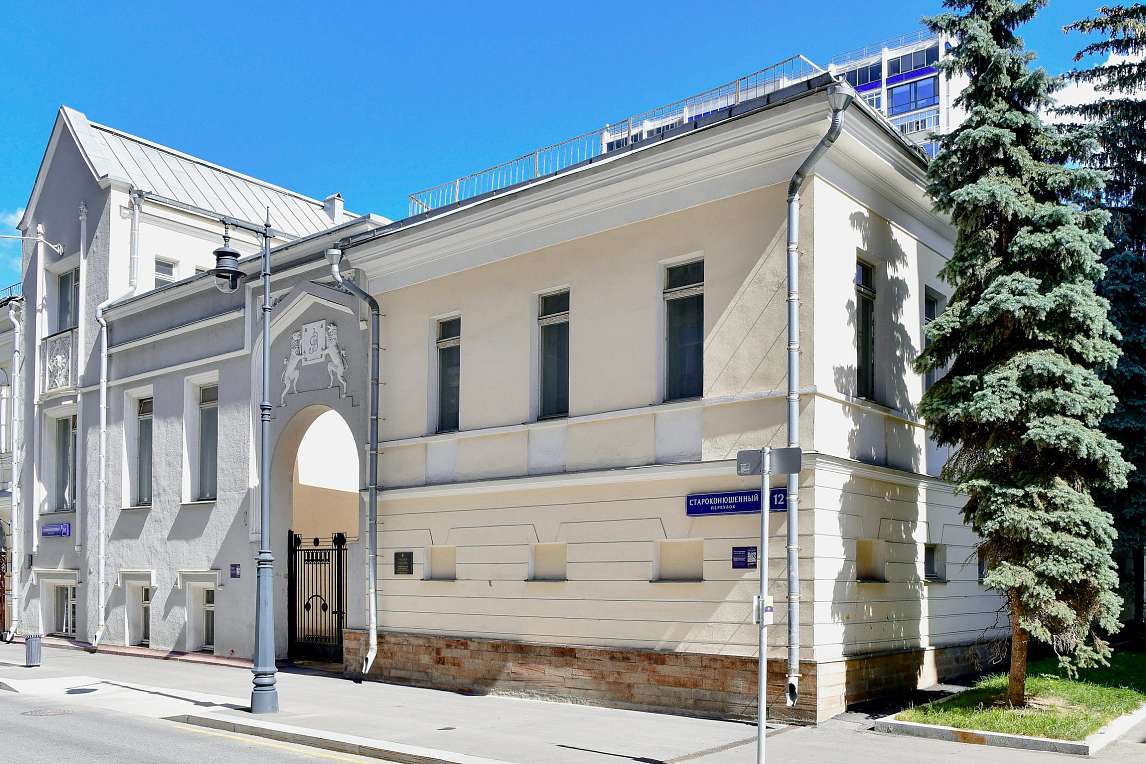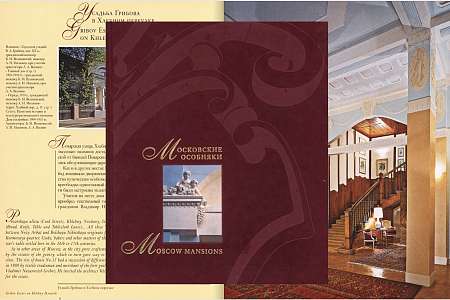

12 Starokonyushenny Lane
Obreskov City Estate. Residential wing with a carriage house, second half of the 18th century, 1820s-1830s.
Starokonyushenny Lane, like many other Moscow locations, was named after the service settlement - Staraya Konyushennaya (at that time “proper” Konyushennaya Sloboda was located in the Ostozhenka area). With the eviction of grooms and other settlement residents outside Zemlyanoy Gorod, the street quickly turned into an aristocratic area.
The lane has preserved fragmentary historical buildings to this day, including buildings dating from the pre-revolutionary and Soviet eras. The three-story brick house of light yellow color, now bearing number 12, deserves a special mention.
The estate was first mentioned in the late 18th century: in 1782, Colonel Fyodor Nikolaev-Khomutov and retired lieutenant Alexey Nikolaev-Khomutov sold their plot measuring 28 sazhens (along the lane) by 24 sazhens (in the yard) to the Life Guard captain-lieutenant Vasily Ivanov Obrezkov and his wife Anna Fedorova.
At that time, the property comprised a main wooden house with extended residential wings on both sides along the borders with neighboring plots.
The estate was affected by the 1812 Fire of Moscow, and the southern wing completely burned down. In the 1880s, a garden was planted south of the main house.
The building frequently changed its owners and underwent numerous reconstructions throughout the 19th century. By 1852, the building was a typical example of a small wooden Empire style house. The symmetrical façade with five window axes had a three-part division and a clear, linear drawing of details. The central part in the three-window axis was emphasized by a low horizontal attic and, just as the corners of the building, was highlighted by pilaster strips.
The 1881 surviving façade drawing testifies to the eclectic elements that the building had acquired by that time. It features carved scallop shells above the window openings of the central part, and figured panels above the windows of the side parts and in the attic of the central part.
In 1881, the building was transferred to Baroness Sofya Severovna Shepping, who built a stone residential basement and a two-story wooden residential extension over the next few years.
The last owner of the estate was Lieutenant General Nikolai Fyodorovich Ivanov-Lutsevin, who also had a hand in changing the appearance of the building.
After the 1917 October Revolution, the building housed different institutions. During the restoration work in the 1980s, the foundations were strengthened, ceilings were replaced and the internal layout was changed; that is when the rooms got the decoration we can see today. The historical building is a regional cultural heritage site with a protected status.
14 Starokonyushenny Lane V. P. Filimonov residential building designed by architect V. S. Kuznetsov, 1913.
Located close to the first building of the complex, the house with the current number 14 looks the way it does today thanks to attorney Vasily Filimonov. In 1913, the official demolished the old buildings and erected a two-story stone mansion with a semi-basement designed by the architect V. S. Kuznetsov.
The new building occupied the entire width of the site along the alley and a passaged arch had to be built on the south side of the house to get into the courtyard. Above the arch, next to a sculptured horse's head, the aspiring juror's initials are still visible.
16/2 Starokonyushenny Lane Revenue house designed by architect V. F. Zhigardlovich, 1890
The A. I. Fonvizin - V. A. Eremeev estate with the current number 16 has retained its historical boundaries and the features of the historical building, consisting of the main house of the second half of the 18th century (building 1) and a 1890 residential apartment building (building 2).
The earliest identified owner is Colonel Alexander Ivanovich Fonvizin, brother of the famous comedian Denis Fonvizin and father of the Decembrist Mikhail Fonvizin. In 1827, he purchased “a two-story stone house standing at the rear of the property parallel to the lane and adjacent to the northern side boundary of the property.”
Under subsequent owners, the building remained virtually unchanged. Only in 1890, the merchant’s son Vladimir Eremeev erected a stone two-story apartment building on the site of a wooden residential wing along the lane designed by architect V. F. Zhigardlovich.
All the three buildings are currently used by the Embassy of the Kingdom of Cambodia.
