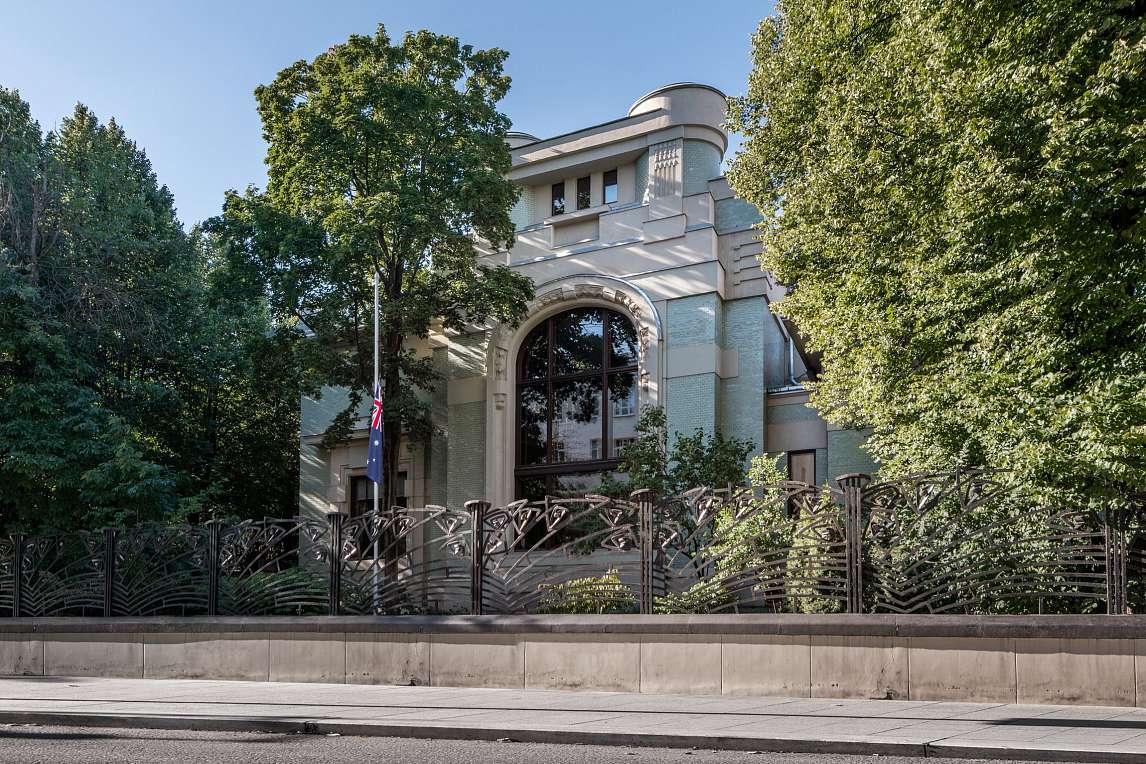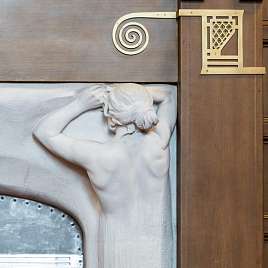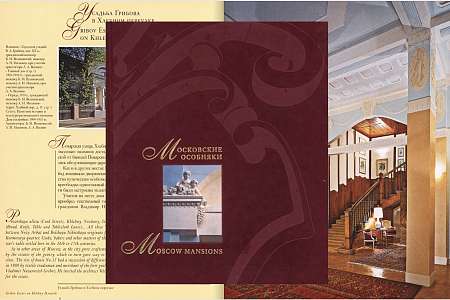





Architect Franz Osipovich Schechtel was an author of more than fifty projects each of them is worthy of special attention. For instance, take Morozovs' mansion in Spiridonovka, Ryabushinsky's house in Malaya Nikitskaya Street, or Derozhinskaya's mansion in Kropotkinsky Pereulok.
House No.13 was built by F.O. Schechtel in 1901–1902 for the daughter of manufacturer Butikov. She was married twice and at first bore the name Derozhinskaya, then Zimina, and that caused some confusion in the name of the building. Some sources call it "Derozhinskaya's mansion", others – "Zimina's mansion", though speaking of one and the same masterpiece of Moscow modernism.
Besides a fantastic heating system (Mrs. Derozhinskaya ordered the radiators of almost modern design) the mansion boasted a lighting system unique for that time. For example, the ceiling in the parlor is lined with fancy flowers, their cores are light bulbs. One more interior "wonder" – the walls in this room are covered with wallpapers from the top lined with a wooden edging – friso. Over the last hundred years the wallpapers, of course, were replaced several times, by the friso remained the same. This friso, along with the furniture of the mansion was tailor-made.
The interior design partially remained intact till now. Everything in this house, including the furniture, was made according to the pictures of F.O. Schechtel. Wood was widely used for lining the walls, doorways and staircases with decorative fixtures. A right manifestation of modern in this mansion – a specific decoration of the ceilings in the front rooms. The same style was used to design the entresol library. Wood was widely used for lining the walls, doorways and staircases. A glass cabinet and two solid oak cupboards in the front dining-room remained intact from the times when the house was built, the author even managed to build a mantelpiece in one of the cupboards.
The house itself, its open street fencing and the household buildings in the yard constitute an architectural ensemble. Through a huge window one can see a wonderful great hall with a massive mantelpiece of white marble. It is said to be the largest mantelpiece in Moscow.
After the revolution the mansion was used to accommodate the diplomatic corps. In 1923, according to the guide book "Entire Moscow", this house reported to be occupied by Norwegian plenipotentiary mission, and in 1924 the presidium of Moscow Council assigned the house to the Central Office for Servicing Foreign Citizens. The document read that the house was used as a "hotel for foreign citizens". Presently the mansion accommodates the Embassy of Australia.
Historical and cultural landmark of federal significance.

 Laureate of the competition "Moscow Restoration - 2013": For the best organization of repair and restoration work; For the best restoration/adaptation project.
Laureate of the competition "Moscow Restoration - 2013": For the best organization of repair and restoration work; For the best restoration/adaptation project.
In 2011–2013 GlavUpDK under MFA of Russia executed the restoration-renovation works at the object. During the works of strengthening of the foundation and supporting constructions, completely renovated the roofs of all constructions, conducted the restoration of façade, doors and windows frames.
According to the project, the lantern light of the main stairs was completely restored, recreated the lost wallpapers of the second floor, recreated the illumination system. Fully have been completed the landscaping of inter yard territory.
For the purpose of maintaining of the historical parquet on the first floor there have been designed and built up the horizontal system of heating with trail traffic of the heating system under the ceiling of the basement with outlets on the first floor for the connection to the heating appliances.
On the basis of the field studies in the interiors have been discovered and partly recreated walls and ceiling paintings in the premises of the Dining room and Library. The wooden elements of the interiors in all premises have been restored with original color look. Many lighting equipment and hardware goods have been restored.
According to the intention of Shectel there have been executed panel-paintings on the walls of the main entrance upon the design of V.E.Borisov-Musatov.