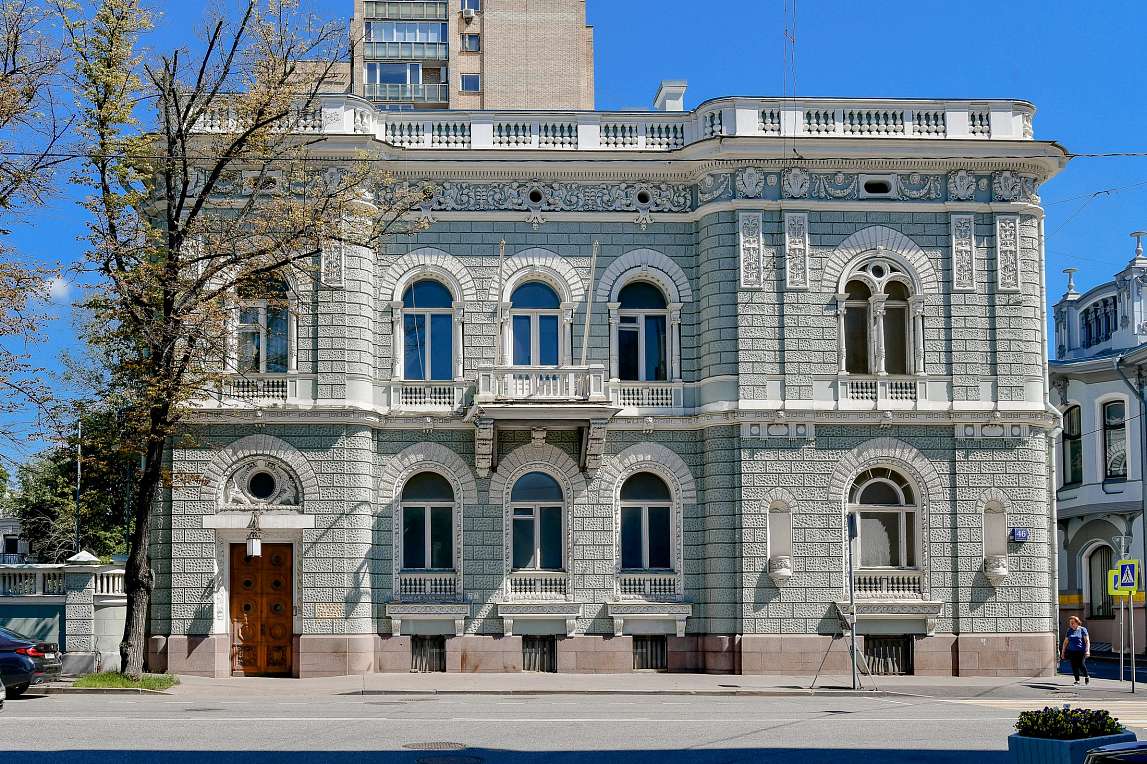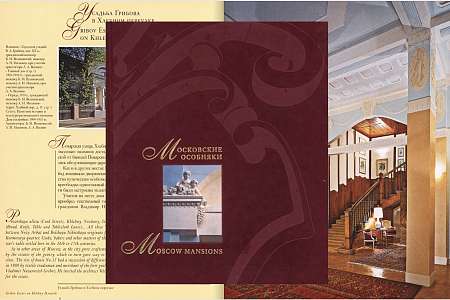



Povarskaya Street is one of the oldest streets in Moscow. It is located between Bolshaya Nikitskaya Street and Novy Arbat Street. In 14th-15th centuries, the intersection of Volotskaya and Smolenskaya roads marked the former beginning of Povarskaya Street from Arbatskaya Square. It was named after the similarly-named settlement, where the cooks who served the tsar’s court used to live. After the capital moved to St. Petersburg the settlement was abandoned, but the street remained, and over time it got built up with houses of the nobility, and in the 19th century — with merchant mansions.
Povarskaya Street has retained its aristocratic appearance to this day. The street was one of the first in Moscow to be planted with linden trees in 1899, and all the surrounding alleyways are still full of linden scent on warm June evenings.
When strolling here, one cannot help but notice the two-story beige mansion at the intersection of the street with Skaryatinsky Lane. Over the years, the mansion has changed dozens of owners and was rebuilt many times. The fourteenth owner of the estate was Yakov Maksimovich Shlosberg, a merchant of the 1st guild. Like his predecessors, he decided to renovate the façade and interiors after purchasing the building. In April 1910, the architect Adolf Zeligson designed the original two-story mansion. The architect trusted his own intuition and the wishes of the customer, and as a result, the house turned out to be rather small, but quite comfortable.
Symmetrical from the outside, the inside of the mansion is notable for the compositional and stylistic diversity typical for the Eclecticism style popular at that time. The center of the interior is a high two-level hall decorated with wooden panels with an elegant wooden staircase leading to the second floor. There, along the perimeter of the gallery, surrounded by a carved wooden balustrade, were private rooms. The first floor was reserved for the front part, including the enfilade of rooms around the hall and a separate study. The large drawing room with stucco floral decorations and mirrors with marble consoles is designed in the Empire style.
The room called the Winter Garden, is decorated with elements of Art Nouveau and Rococo, and the grand dining room was supposed to be a ‘Slavic Room’.
The mix of styles, eras, and artistic tastes — Russian and German — resulted in an elegant and balanced interior.
Unfortunately, Yakov Shlosberg did not enjoy life in this wonderful mansion for long. After the October Revolution, the entrepreneur hastily left Russia. At the end of the 1920s, the building on Povarskaya Street was handed over to a British diplomatic mission. Since then, it has served as an embassy.
