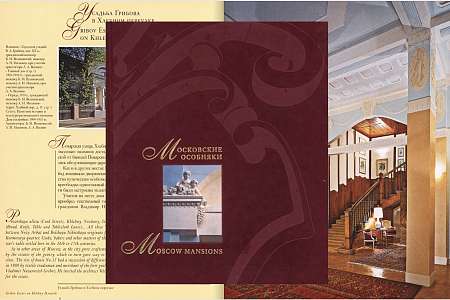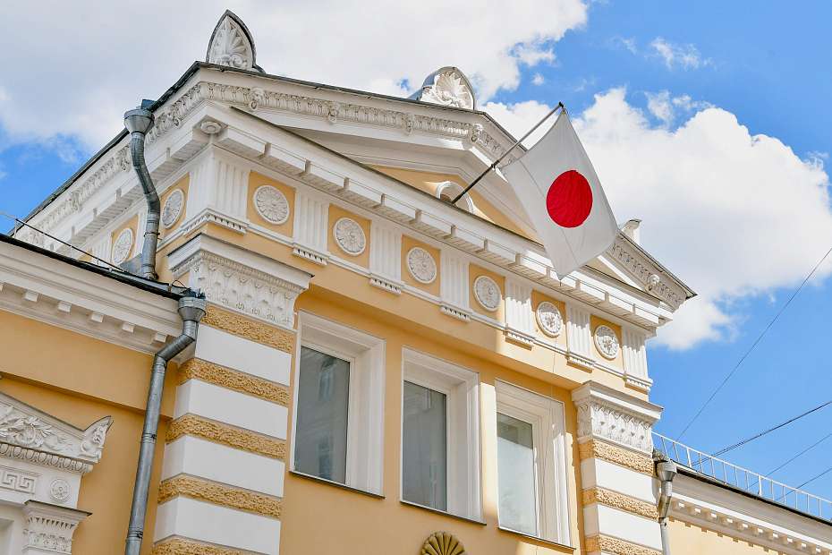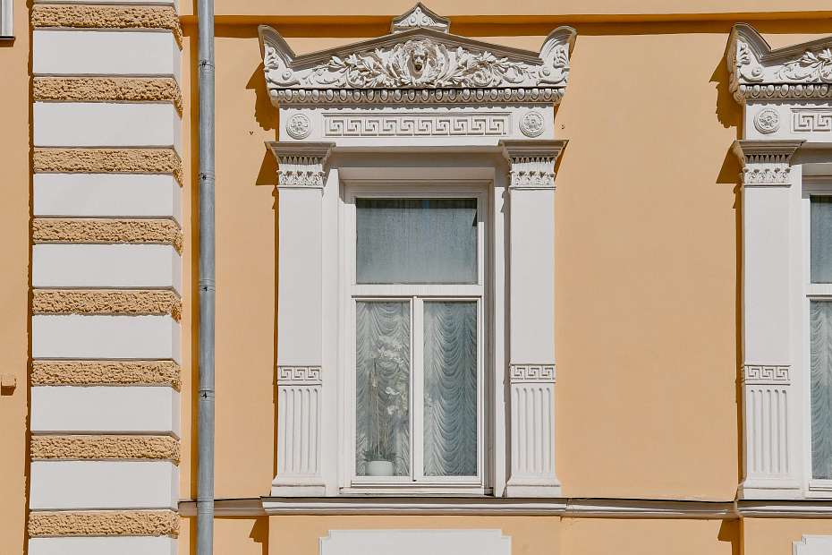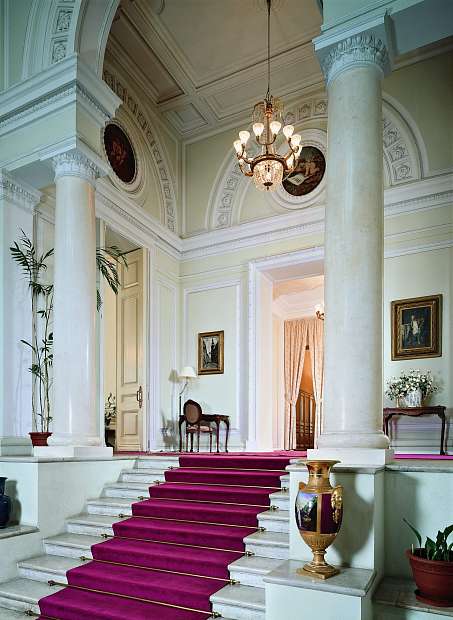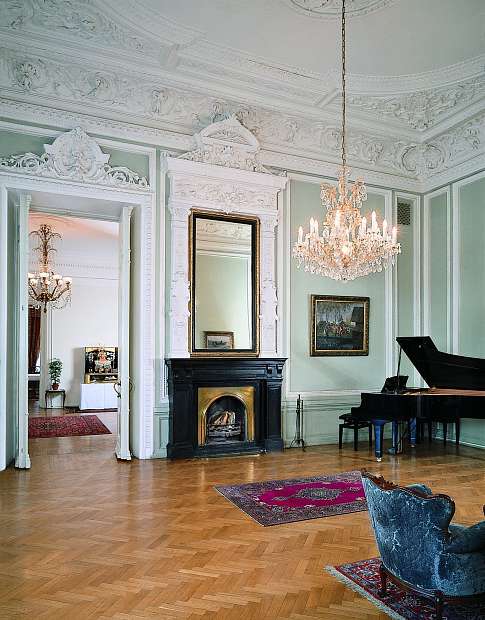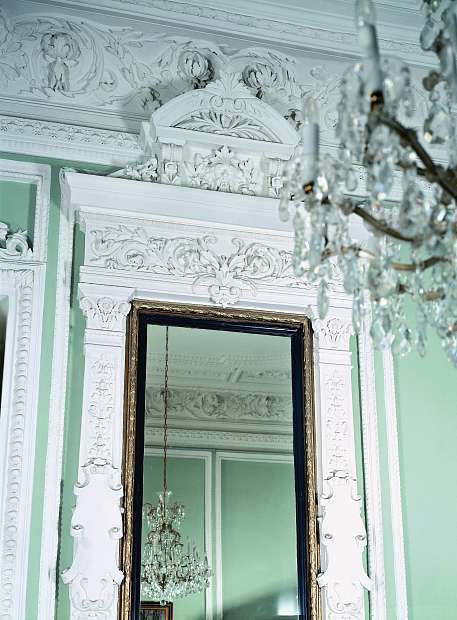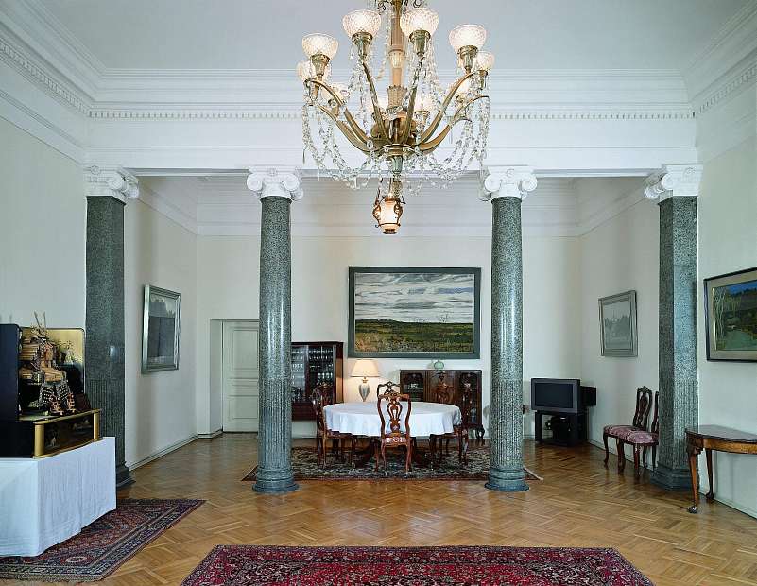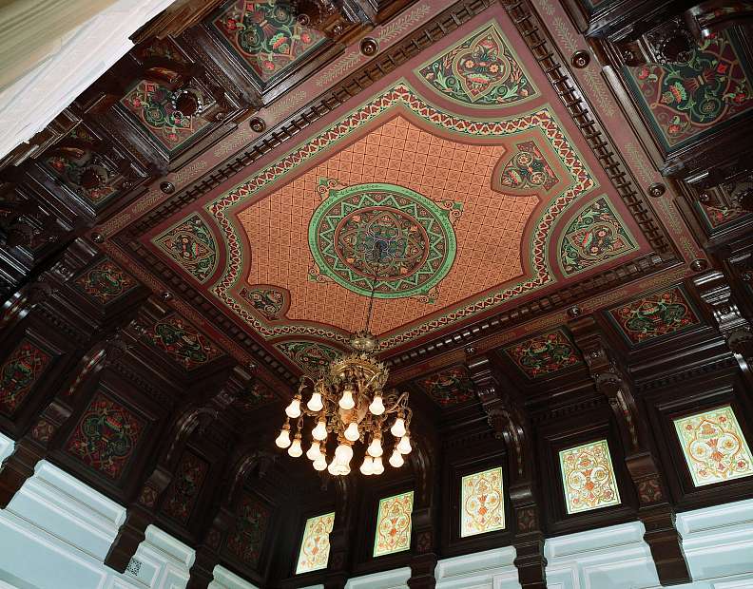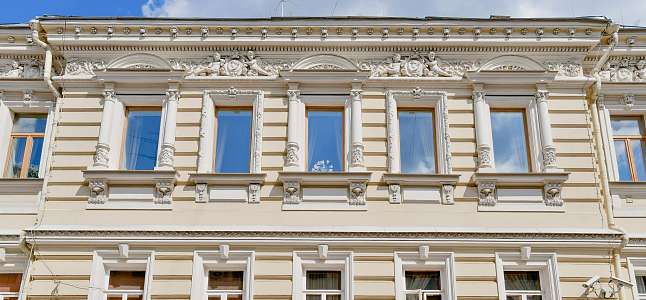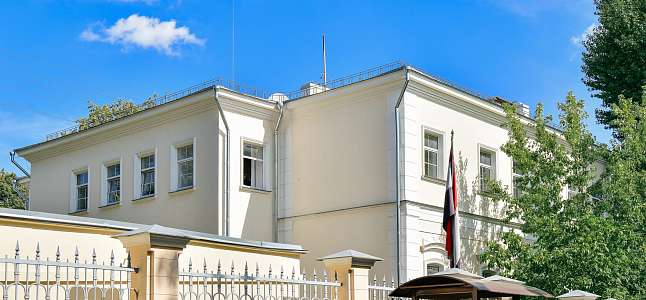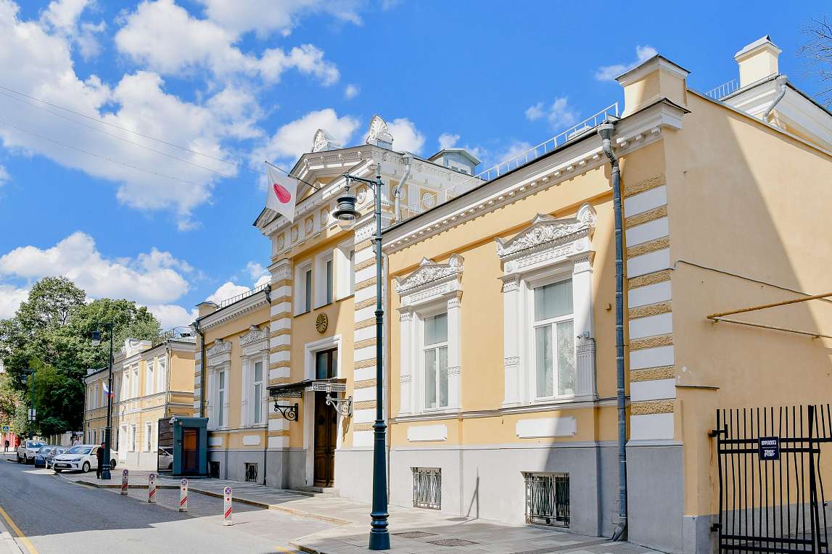
City estate of A.I. Sergeeva

Kalashny Lane is a cozy street in the center of Moscow, located between the Arbat and the Presnensky Districts. With a length of about 450 meters, it runs parallel to Nikitsky Boulevard. The architectural ensemble of the lane has preserved the historical buildings of the 19th–20th centuries, including pre-revolutionary estates and revenue houses.
The old light yellow mansion in the Neo-Grec style under number 12 stands out. The house was designed in 1884 by famous architect Alexander Kaminsky by order of Anna Ivanovna Sergeeva (a representative of the ancient boyar family of Sheins), the wife of the merchant of the 1st guild, tea merchant A. S. Sergeev. The couple had several shops near Red Square, so they decided to settle nearby.
The architect proposed to build a mansion in the solemn Neo-Grec style. However, due to the dense development of the street, the building had to do without an obligatory colonnade with a portico.
In the center of the façade there is the main entrance, framed by rectangular pilasters and topped with an entablature with a triangular pediment. Decorative acroters – special sculptural ornaments (palmettes) – are installed on the roof according to classical rules. The central part of the façade is framed by four large bright windows. The second floor can be considered an attic room with three narrow windows located under the entablature. The central composition is complemented by a large entrance door with a metal canopy supported by an openwork decor.
However, the forced minimalism of the exterior is compensated by the rich interior. Doric columns with a semicircular vault and friezes with five picturesque medallions adorn the hall. The columns of the Ionic order give majestic splendor to the living room.
At the end of the 19th century, far rooms were rebuilt by the new owner in the fashionable Art Nouveau style. Thanks to this, a library decorated with mahogany and a Dutch-style fireplace appeared in the mansion. And the front living room is now decorated with canvases by Japanese landscape painters.
The second floor is a small room with three narrow windows located under the frieze of the entablature. In Rus, such a superstructure was called a mezzanine and was especially popular with merchants. From the original interiors created for Anna Sergeeva, the hall with columns and the semicircular vault, the friezes with five cartouches in the form of medallions painted in oil have been preserved. And in the next, ‘green’ living room, a magnificent old fireplace with a mirror looks great together with paintings by Russian and European artists.
That part of the house, which is located further than the living rooms, was rebuilt when in 1898 the mansion was acquired by the owner of one of the largest factories in Russia – Serpukhov Manufactory – Nikolay Nikolaevich Konshin. For the sake of the fashion of that time, he stylized this room in the Art Nouveau style. The library is decorated with mahogany: wall panels with built-in shelves for decorative accessories, a Dutch-style fireplace. Although the second half of the mansion after the redevelopment has somewhat lost its former Empire grandeur and acquired the frivolity of Eclecticism, the house with the mezzanine is still perceived as an integral architectural piece.
In the 1920s, there was the Svetly Put kindergarten in the house. After the Great Patriotic War, the Japanese Embassy was located in the mansion, and now there is the residence of the Ambassador of Japan.
