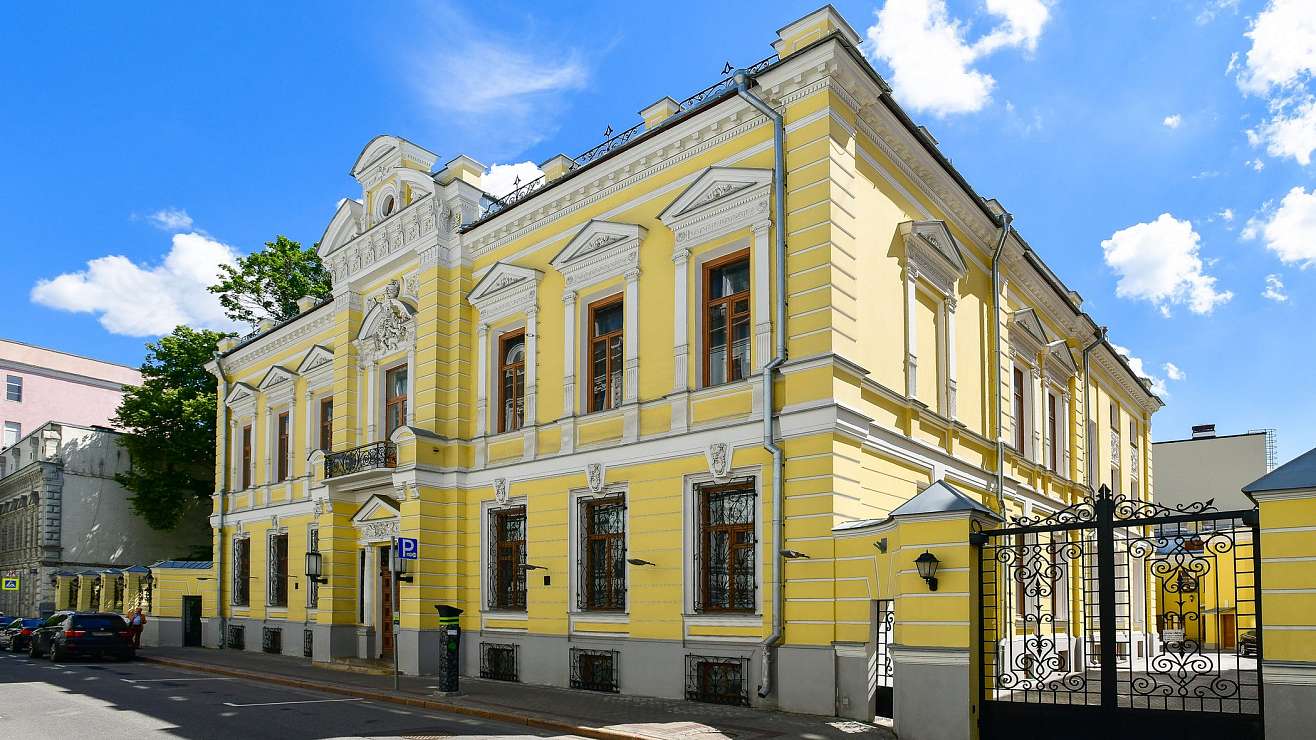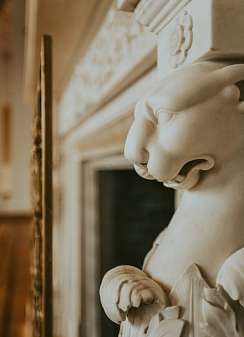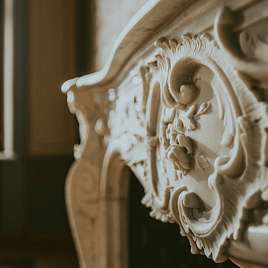


Leontievsky Lane, located in the Central Administrative District of Moscow, runs from Bolshaya Nikitskaya Street to Tverskaya Street.
In the late half of the 19th century, Leontievsky Lane, known from the ancient times as an aristocratic neighborhood, became a hotbed for Moscow merchant class: educated and civilized people well-versed in commerce and law. Its antique shops, such as Erykalov’s store, Antiquities and Curios, Luxor, were known far and wide around Russia.
Taking a walk there, one is well-advised to pay attention to a bright-yellow house number 10. An expansive manor of General in Chief M. I. Leontiev (the man the lane was named after), owner of plots 10-12, used to be located there. His son built a wooden palace the façade of which was included in M. F. Kazakov’s Scrapbooks as one of the notable buildings in Moscow. The 1812 fire destroyed the palace, and the plot was subsequently divided in two.
A. A. Prokopovich-Antonsky, Rector of the Moscow University and irreplaceable manager of its Boarding School for Nobility, lived there in a small stone house in the 1830-1840s. Traveler and ethnographer Nicholas Miklouho-Maclay stayed here during his visit to Moscow in 1882.
The nice Eclectic-style mansion was originally built for woman merchant G. A. Karataeva by architect Aleksandr Kaminsky who did a lot of work in that part of Moscow. A few years later, the building caught the eye of Ivan Vikulovich Morozov, a wealthy Old Believer merchant who at that time was planning to marry Varvara Voronova, an actress from the Bolshoi Theatre. Ivan’s father was adamantly against that marriage, but after he died, the last obstacle was cleared.
Fedor Schechtel, a young but already renowned architect, was contracted to refurbish the mansion for the newlyweds. The outer decorations, like a mascaron depicting a sagely Satyr and relief sculptures of griffins, along with the main staircase built by Kaminsky, were left unchanged, but the formal chambers: the wooden dining room, the ball room with white stone pillars and the rocaille parlor, were redecorated following Schechtel’s designs. A private children’s playground with a separate exit and a terrace appeared to the right of the house.
A. A. Erichson also had a hand in the manor’s decorations in the early 20th century: the main staircase was re-styled according to Art Nouveau fashion and a new two-storey outbuilding appeared in the garden.
After the Revolution, the mansion was handed over to the German Embassy that has occupied it for about two decades. During the Great Patriotic War, it was home to the Soviet Information Bureau where announcer Yury Levitan used to pick up his daily frontline reports. Starting in 1949, number 10 Leontievsky Lane was given to the DDR Embassy, and later, to the Embassy of Cuba.
 Laureate of the competition "Moscow Restoration - 2019": for the best project of restoration and adaptation to modern use.
Laureate of the competition "Moscow Restoration - 2019": for the best project of restoration and adaptation to modern use.
In 2019, GlavUpDK under the MFA of Russia completed the first ever comprehensive restoration of the building in over 130 years and won the Moscow Restoration award, the Moscow Governmentʼs competition for the best project in the area of preservation and promotion of cultural heritage sites, the Best Management of Restoration Work category.
The effort included buttressing the foundations and the soil under the buildings, damp-proofing basement and semi-basement walls and floors. Brickwork was repaired and the façade decor refreshed. The magnificent façades of the master house and outbuildings got the color patterns of the late 19th century back. Restoration artists paid particular attention to the remaining sculptures of the front façade: the mascarons, relief sculptures and ornamental patterns typical for the house creator, maestro of Moscow eclectics, Aleksandr Kaminsky.
During the restoration, unique canvas paintings were discovered on the plafonds and walls of formal rooms. Many of them featured floral patterns, ornamental inserts, owners’ monograms. On top of that, architects uncovered the original layout of the building that included an enfilade of rooms on the master house second floor. Soviet period changes. Ceiling plafonds in some rooms were gilded. All those discoveries necessitated changes to the design documents and extra financing.
Original fireplaces in formal rooms were restored. The “wooden” parlor on the first floor got back its historical knightly appearance. Fedor Schechtel is believed to have authored the concept. The parlor’s decorations are mainly gypsum, intricately stylized to resemble dark wood, although some of the interior elements were indeed made of hard wood.
Restoration architects and researchers were surprised to find rare images of female heads surrounded by gold stars on the pillar hall plafond. Presumably, they were added when the house was redecorated by F. Schechtel and A. Erichson for the Morozovs.
Textile wall decor was also restored following similar historical specimens, including printed textile wallpapers in the “wooden” parlor.