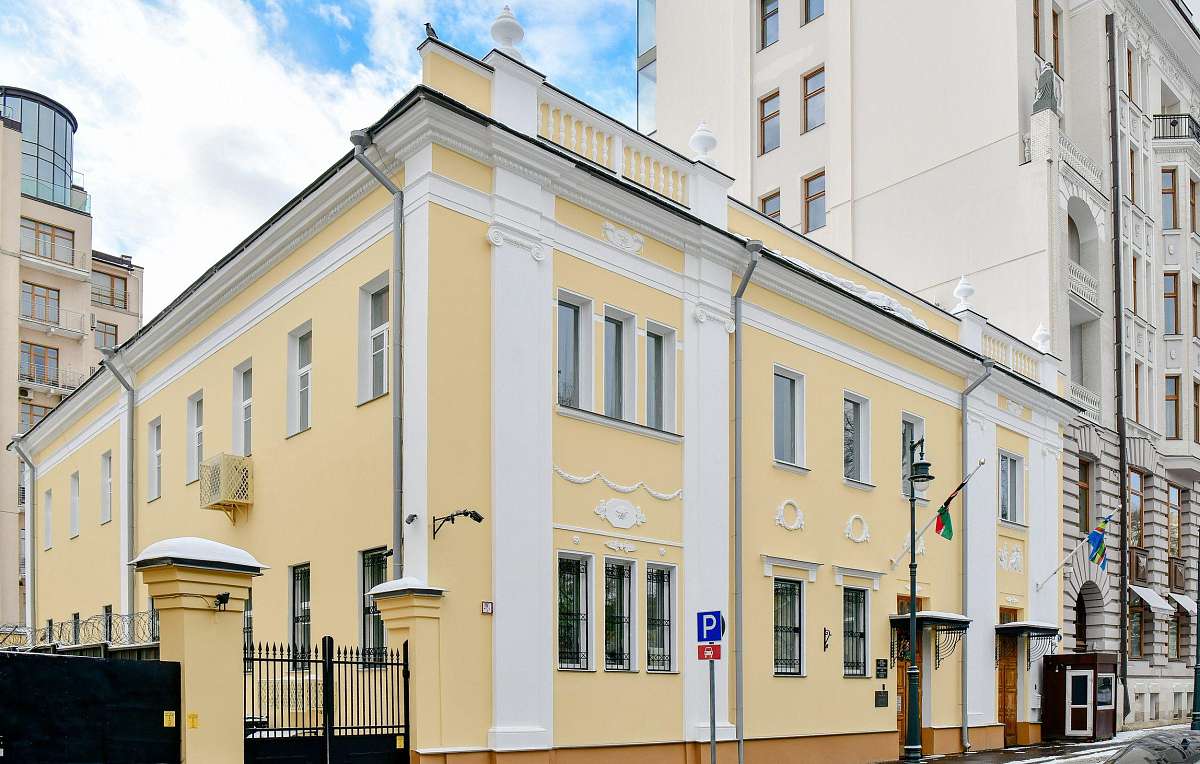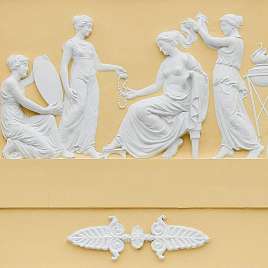





Lopukhinsky Lane is located in the very heart of Moscow in the prestigious Khamovniki district, between Ostozhenka and Prechistenka streets. The word comes from the surname of a large homeowner, poet and guard lieutenant A. V. Lopukhin , who lived there in the early 19th century.
Walking by, one cannot but pay attention to the two-story sand-colored mansion with the number 5. The estate dates back to the middle of the 18th century, when there were two estates: of Princess I. I. Lutkovskaya and of Colonel V. I. Lodyzhensky. In 1779, the plots were united after passing to the merchants of the 1st guild Alexei Lukich Mikhailov and Fyodor Antonovich Kuznetsov - “trustees of the Moscow and St. Petersburg drinking and other fees”.
In the early 19th century, the estate had wooden one-story residential buildings with mezzanines and a barn in the courtyard, but due to the 1812 fire of Moscow, they all completely burned out.
In 1817, a stone residential building was erected on the fire site, and the property itself became part of the large estate of Princess E. S. Shekhova, stretching from Prechistenka Street along Lopukhinsky Lane.
In the mid-1840s, it became the property of Prince Sergei Dmitrievich Gorchakov, a relative of the famous Chancellor A. M. Gorchakov and a character in Leo Tolstoy’s story “Childhood” (under the surname Kornakov). Later, the building was rented out. Between 1848 and 1851, the former Vice-Governor of Moscow, state councilor Pyotr Petrovich Novosiltsev lived there.
Since the 1850s, development of the site began: a three-story stone volume with several extensions for stairs and latrines was added to the southeastern façade. In 1874, the property was acquired by the merchant and industrialist Ivan Shchukin, the father of the famous family of philanthropists and collectors, the Shchukins, who became the largest donors and laid the foundations for the collections of the Pushkin Museum, the Historical Museum and a number of other famous museums.
During that period, a one-story greenhouse building was erected in the courtyard of the estate and a small garden with a wooden gazebo was planted.
In the late 19th century, the estate belonged to the Moscow Household Society, and in 1910, the property was acquired by Y. A. Rekk, the villager-owner of Ekaterininstadt (Nikolsky Uyezd, Saratov Governorate), a tireless developer of Moscow side streets, founder and director of one of the largest house-building companies in Moscow - the Moscow Trade and Construction Society. According to his decision, a major overhaul of the main house was carried out, which included the construction of a balcony on iron beams, and the street façade got a new decorative neoclassical finish. The building was converted into a mansion "for two richly decorated apartments", which were successfully rented until 1918.
In the next two decades after the October Revolution, the estate area housed the Society of Political Prisoners and the Museum of Hard Labor and Exile. In the 1960s, building with the number 1 housed the Bolivian Embassy, and currently houses the Embassy of the Republic of Kenya.
In 2023, GlavUpDK’s Major Projects Department supported by specialized contractors completely restored the building façades.
Recent paint and finishing layers, as well as organic deposits, were removed. The plaster layer was restored with a cement-lime composition similar to the original one, and the entire surface of the walls was refinished using modern restoration materials.
The drawn decor, including the cornices of the attics and side parapet walls and the parapet beam on the façade, the crowning cornice and architrave, the profiled window framing, the flat belt of the side avant-corps and the pylon rods, were also renovated. In addition, plaster moldings (bas-relief over the doors of the main entrance, wreaths, cartouches, rosettes, garlands, palmettes and hood molds, ionic cornices, ionic abutments, attic wall vases) were restored.
The façades, gate pylons and architectural details were painted based on the original color scheme.