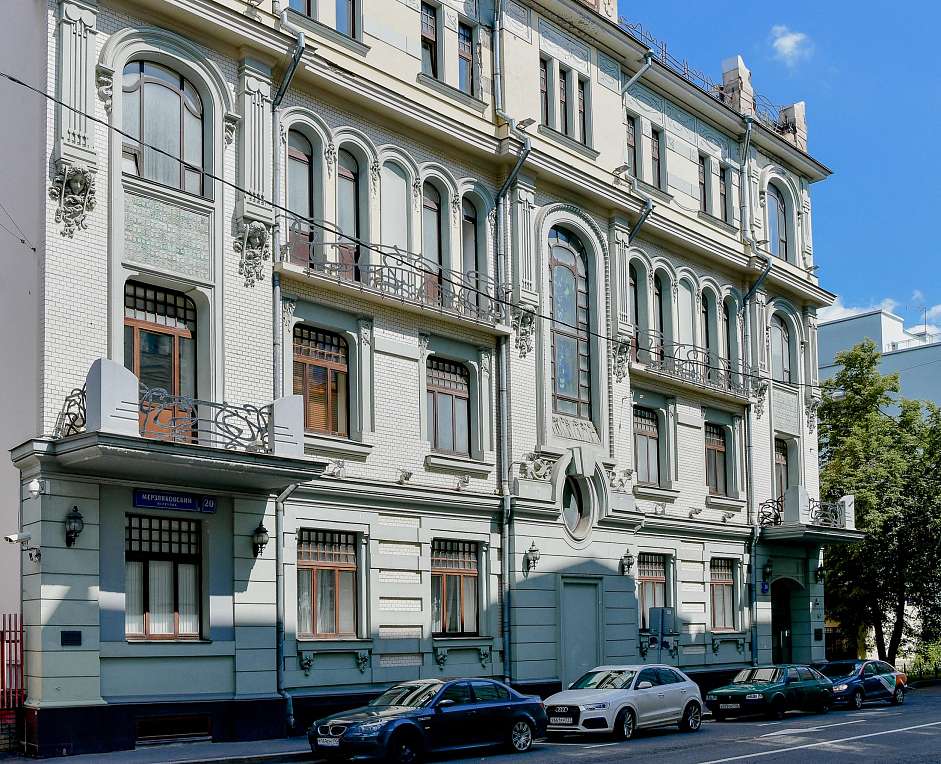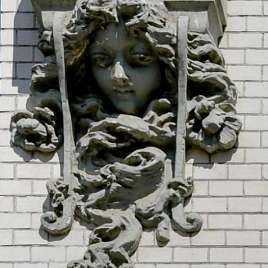



Merzlyakovsky Lane is a quiet street in the center of the capital with the length of just 500 meters, located on the territory of the Arbat and the Presnensky Districts. The modern name of the lane comes from the distorted patronymic of landlord Dmitry Mamstryukovich Cherkassky, who lived there since 1634, a prince and vaivode (military governor) of the Time of Troubles and the reign of the first Romanovs.
The architectural ensemble of the lane has preserved the unique spirit of Old Moscow – pre-revolutionary manors and revenue houses. Special attention should be given to the four-story light green mansion under number 20.
By the beginning of the 18th century, a large estate of Captain Nazary Ievlievich Artsybashev was located there. The earliest ownership plan was made in 1785 with a plot stretched along the lane, divided into two parts: residential and non-residential buildings were in the south, while gardens and a pond were in the north.
In 1806, the estate was inherited by Artsybashev’s cousin, Major General and cavalier Pavel Afanasievich Afrosimov, after which it was sold to collegiate assessor Nikolay Ivanovich Pavlov.
During the Fire of Moscow in 1812, the entire courtyard burned down, the new buildings were erected on a stone foundation. The main house was located in the north-western part of the estate and had a characteristic Empire look: an odd number of windows on the first floor, a mezzanine with a large semicircular triangular pediment.
In the following decades, the estate repeatedly passed from one owner to another and was gradually built up throughout the site, including the garden. In 1848, Moscow merchant A. K. Golovastikov-Ievlev put a U-shaped utility and residential outbuilding on the north side, and in 1849 built two residential buildings at the back of the courtyard.
In 1902, the private associate professor of the Imperial Moscow University, Dr. Fedor Alesandrovich Aleksandrov, became the owner of the property. Immediately after the transaction, he filed a petition for the demolition of all existing buildings in his yard and received permission from the Moscow City Council ‘to build again a stone 3-story heated residential building with a non-residential basement for central heating and a driveway opening.’ The project was delivered by Moscow architect Anatoly Aleksandrovich Ostrogradsky.
Above the entrance door of the house there was a canopy and an oval window, and the right part of the mansion was decorated with a driveway arch decorated with beautiful gates. To the left, symmetrically to it, there was a second door leading to the first floor, where the owner’s apartment was located. The central entrance of the façade (laid down now) led to the third floor with revenue apartments.
The exterior of the building had a rich decor: stucco elements, metal balcony grilles and parapets, exquisite tiles. An important feature was a windoor with an asymmetrical pattern characteristic of the Art Nouveau style.
Before the October Revolution in 1917, famous pathologist A. I. Abrikosov lived in the house, after which the building was empty for several decades.
In 1965, when the Embassy of Libya settled there, the mansion was reconstructed: the façades lost their expressive finishing elements – parapets and balconies, and the courtyard was equipped with an outdoor terrace and a swimming pool. The layout was changed and the interiors were lost, as a result of which the building largely lost its original appearance.
In the 2000s, GlavUpDK carried out a comprehensive restoration and partially returned the historical details of the façade. The fourth floor was added to the building, and the façade was partially supplemented with stylized details according to the architect’s projects. Specialists managed to restore the shaped window sashes, metal balcony grilles on the third floor, stucco around the central oval window, attics and shaped gates in the right part of the building, where the driveway to the courtyard was previously located, and now the main entrance to the building is arranged. In the windows of the former stairwell (oval and elongated by two floors), new colored ornamental stained glass windows appeared, stylizing the whimsical lines of Art Nouveau.