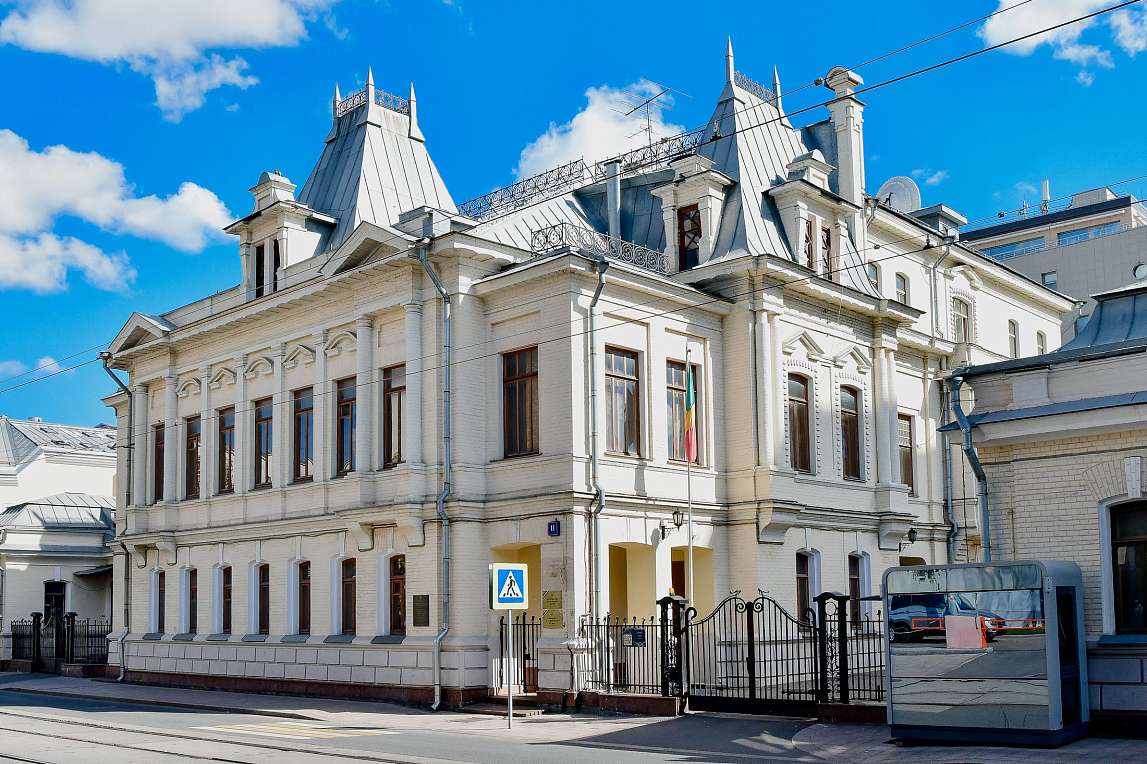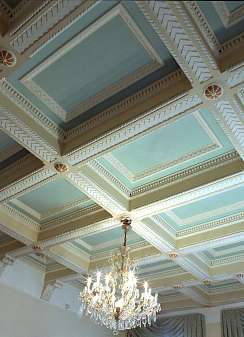



Novokuznetskaya Street with a length of just over a kilometer is located in the very center of Moscow – the prestigious Zamoskvorechye District. The name of the street comes from the settlement located along the street in the 17th–18th centuries.
During the Soviet period, Novokuznetskaya Street did not have high-rise buildings and retained its old architectural ensemble. Walking by, one cannot but pay attention to the two-story beige mansion under number 11.
The history of the estate dates back to the 1820s due to the merger of two narrow neighboring properties (numbers 284 and 285). The newly formed plot belonged to Anna Vasilievna Tselibeeva, a representative of the merchant class of the Tselibeevs, who arrived in the capital from Maloyaroslavets. Although the Tselibeevs were part of the Rogozhsky Old Believer community, they preferred to settle on commercially more attractive Kuznetskaya Street, where they successfully traded tea and sugar. It was during this period that the two-story stone residential building was built, the base of which is preserved in modern building No. 1. On the north side of the main house there were small wooden one-story residential and non-residential buildings, and on the south there was a one-story stone wing (the base of modern building No. 2). Almost half of the estate was occupied by a garden located at the back of the block.
In 1842, by order of the new owner of the estate merchant Vasily Ivanovich Isaev, all residential and non-residential buildings were demolished – they were replaced by new extended one-story buildings along the southern and northern borders of the site.
In 1899, the plot became the property of Maria Dmitrievna Karpova, the wife of titular adviser Timofey Gennadievich Karpov, whose father, Gennady Fedorovich, was a famous historian and a member of the Russian Historical Society. In addition, Timofey Gennadievich’s roots, on his mother’s side, were associated with the dynasty of famous merchants Morozovs. Soon after the transaction, the estate experienced significant reconstruction: the building received an Eclecticism touch with stylized elements of Western European architecture of the 17th-18th centuries with a romantic completion with high hipped and mansard roofs, elegant attic windows, decorative metal ridges, spires and flowerpots.
In 1900, the southern wings were significantly modified, while the part facing the street was dismantled and rebuilt (the vaulted basement from the old building was preserved). A metal fence with a gate, made in the Art Nouveau style, was placed along the street.
In the first decades after the October Revolution, the territory of the estate retained its historical borders. Interestingly, in 1935 one of the rooms was occupied by famous architect of the Soviet era Aleksey Nikolaevich Dushkin.
In the 1920s and 1930s, the manor garden was used as the Garden of the City Committee of Tanners. In the late 1930s, a kindergarten was built behind the mansion, and the landscaped territory of the estate was used for its needs.
In the last quarter of the 20th century, the northern courtyard wing of the estate, originally occupied by a laundry (building No. 5), was transformed into a garage. A small mezzanine was built on the southern wing.
Currently, the estate at 11 Novokuznetskaya Street is a regional cultural heritage site.