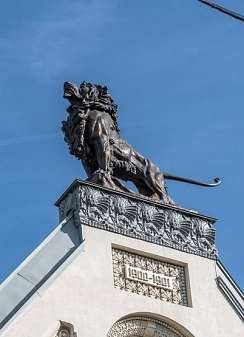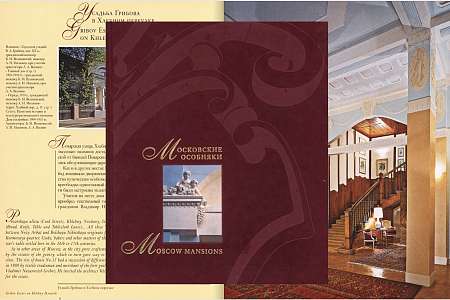Restoration (2018)
 Laureate of the competition "Moscow Restoration - 2018": for the best organization of repair and restoration work, for the best project of restoration / adaptation, for the high quality of repair and restoration work.
Laureate of the competition "Moscow Restoration - 2018": for the best organization of repair and restoration work, for the best project of restoration / adaptation, for the high quality of repair and restoration work.
For the last several decades, the Office of the Military Attaché of the Arab Republic of Egypt occupied Ostozhensky “castle”. In 2013, GlavUpDK under the MFA of Russia commenced a complete overhaul of the building, including some restoration.
Apart from necessary tasks such as strengthening foundations and vaulted ceilings, damp-proofing of floors and walls, and installing the up-to-date utility systems, many lost pre-existing decoration ornaments were restored. The building regained historically accurate roofing, which matched the clay tiles patterns but consisted of modern titan-zinc alloy. Spelter (a non-ferrous alloy) details of the façades were restored while the missing chimney bonnets were re-installed to match other similar buildings designed by Lev Kekushev.
Returning the colossal (3 x 2 m) bronze lion sculpture to the gable of the main façade became the zenith of exterior restoration works and a notable event for the fans of architecture.
This sculpture, a symbol of Kekushev’s art style which he repeatedly used in his designs, disappeared in the early 10th century under questionable circumstances and now has been recreated per archive documents. Even though the lion sits 15 meters above the ground, it can withstand the most extreme weather while not putting too much pressure on the building’s frame.
The façades got back their original colors made up of five different kinds of brick masonry; eagle figures nestled in secluded nooks of the façade; beautiful stucco ornaments (chestnut leaves and fruits and floral arrangements) were cleaned up.
Several bricked-up door and window openings were also restored to their original shape.
The interior restorers paid particular attention to recreating the authentic color appearance of door units, wall panels, and built-in furniture. A noble dark brown color scheme reflected Kekushev’s initial design idea. Worn-out parquet floors, two rare fireplaces (in Kekushev's office and the bedroom), chandeliers, and copper heating grilles that still existed in some rooms were restored.
Restorers resorted to technologies and materials of the early 20th century; however, modern injection, grouting and shotcreting technologies were also used. The unique iron fence and gate with their original ornaments were restored.





 Laureate of the competition "Moscow Restoration - 2018": for the best organization of repair and restoration work, for the best project of restoration / adaptation, for the high quality of repair and restoration work.
Laureate of the competition "Moscow Restoration - 2018": for the best organization of repair and restoration work, for the best project of restoration / adaptation, for the high quality of repair and restoration work.