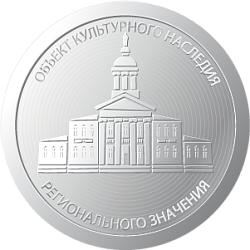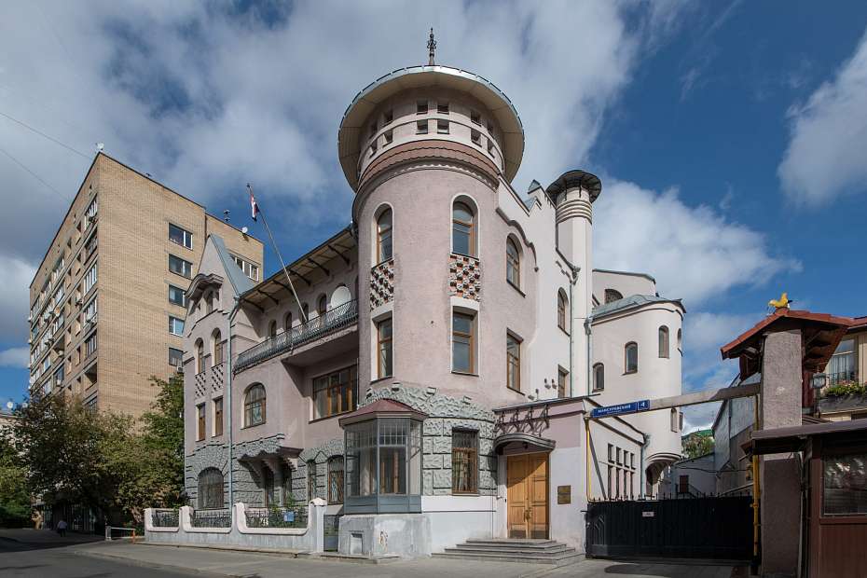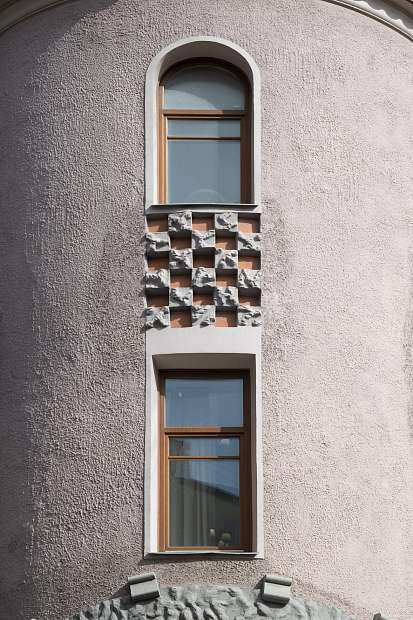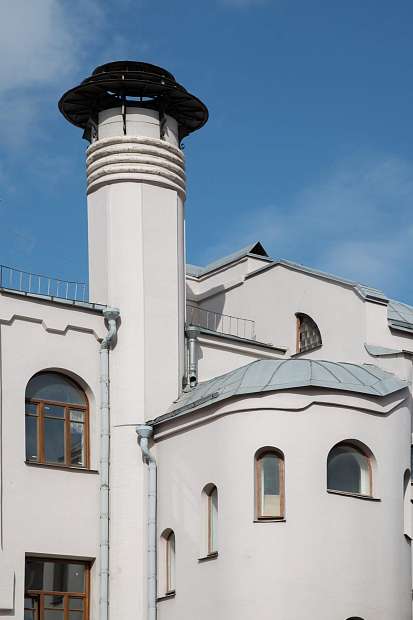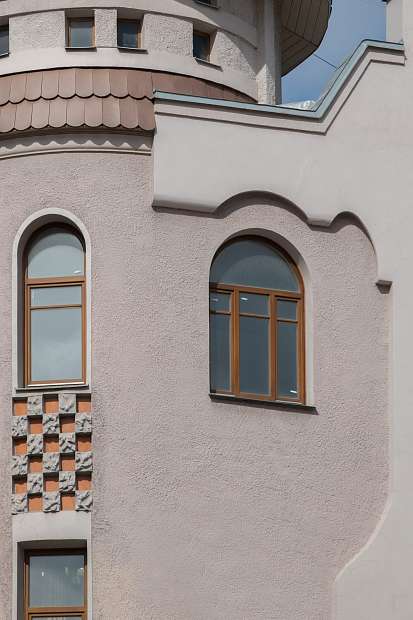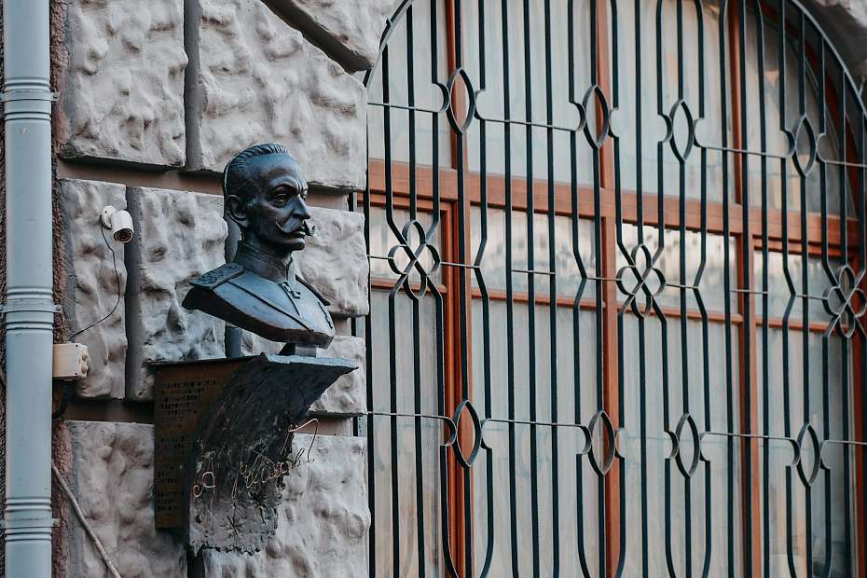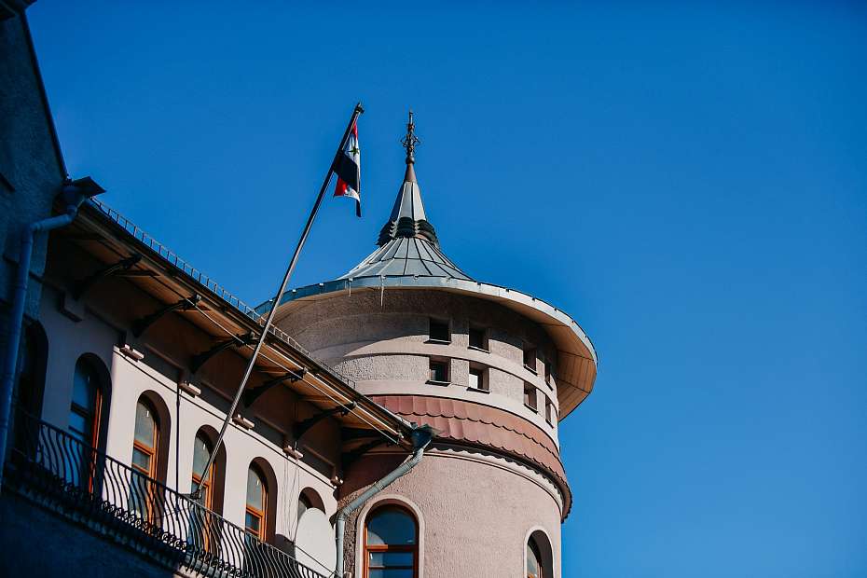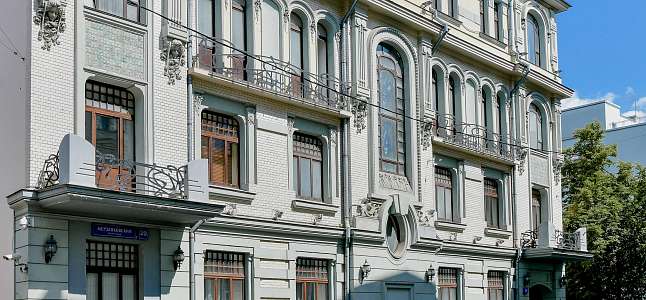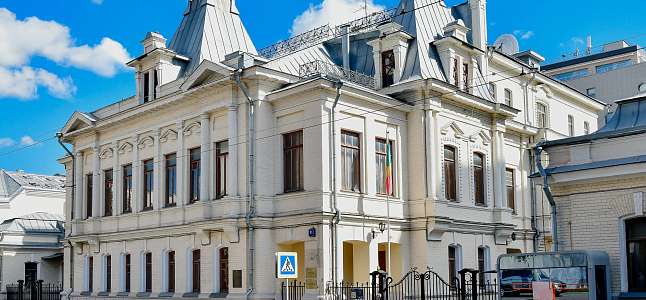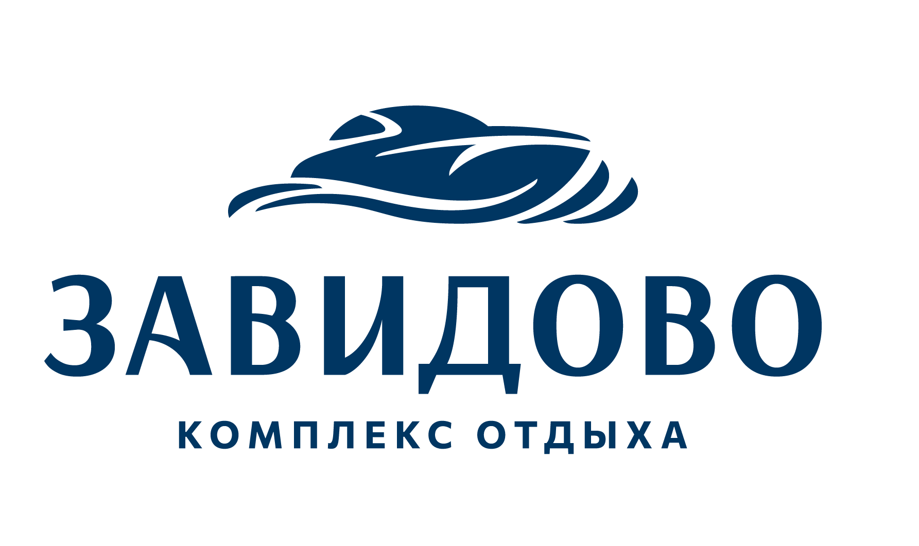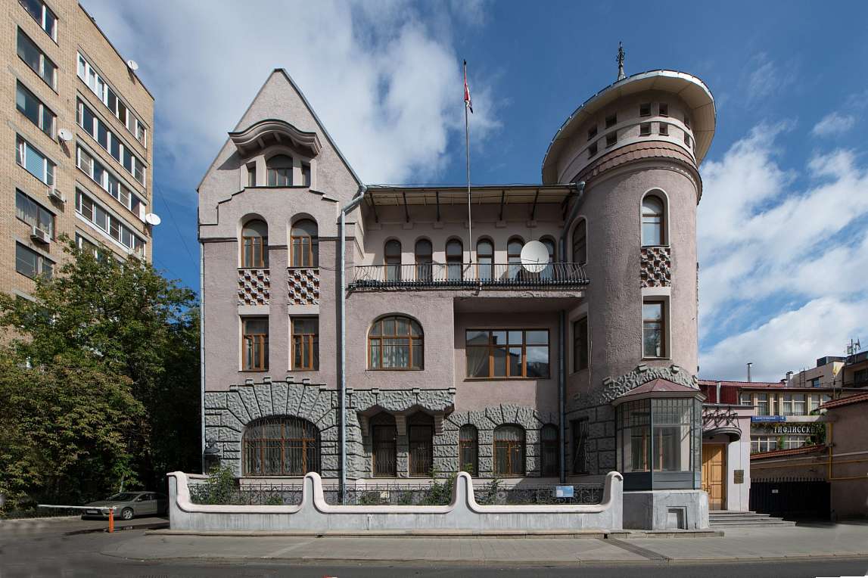
Apartment house of P.V.Loskov

A castle with high round pointed tower next to the entrance draws the attention of passersby in Mansurovsky Pereulok. The mansion was built based on the design of architect A.U. Zelenko in 1906. A talented, yet not very famous architect, Aleksandr Ustinovich built a series of very interesting houses in Moscow, including the building of "Child Labor and Leisure" Company in Vadkovsky Pereulok and non-extant Pfeffer's villa in Sokolniki. The expressive forms of so called "northern modern" dominate in the works of Zelenko.
Since the end of the 19th century the estate in Mansurovsky Pereulok belonged to some peasant Loskov who scraped up a fortune in commerce. Before the construction of the new house there was a small wooden mansion and one of the apartments was rented by Lenin's mother – Maria Aleksandrovna. Here is evidence from Vladimir Ilyich: "On my arrival from abroad I went directly to my mother in Moscow. Prechistenka, Mansurovsky Pereulok, Loskov's mansion..."
In 1916-1926 the famous general A.A. Brusilov lived here. In autumn of 1917, there were battles between the squads of Junkers and the Red Guard in the vicinity of Ostrozhenka, Prechistenka and neighboring lanes. According to recollections of the contemporaries, Aleksey Alekseyevich did not pay attention to whizzing bullets, he went for his daily two-hour walks, dropped by his neighbors to share some news. On November 2 a mortar shell hit Brusilov's apartment (it was aimed at the headquarters of Moscow military command located nearby) and the general was severely wounded by the fragment in his leg. "The first gunshot wound in my entire life, I received from a Russian shell", - he said later.
During the soviet time the house was rebuilt. Today there is not much left indicative of modern style of the mansion. It is asymmetrical, there are lots of windows along its façade of different forms and sizes, a long balcony, a round tower on the corner and a bow window on the internal façade – all it makes the house look like a medieval castle.
Presently the mansion accommodates the Embassy of the Syrian Arab Republic.
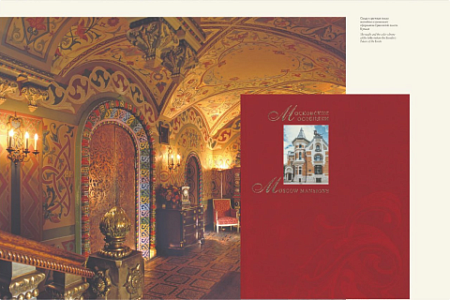
Restoration (2010–2012)
In 2010–2012 GlavUpDK under MFA of Russia has executed the renovation-restoration works at the object. There have been executed the following works: historic-architectural research, graphic design of the façade restoration, the business project of restoration have been developed, based on the field, technological research and historical-archive materials.
On the basis of the planning-restoration specification in the first half of 2011 have been completed the works of complex scientific research of the exterior of the monument and execution of fixation measuring of the façades and the roof of the building.
The conception of the restoration of the facades provided the execution of complex renovation of the façades of the building 1 and recreation of the elements, lost in the soviet times.
With seemed authentic integrity of the basic architectural objects, in thirties years of the last century, the building, apparently, during regular renovation, has lost the number of surface decorative elements, such typical for the Russian modern.
In consequence of the comparison of the reports of the art experts, visual studying of the building and on the basis of the photo materials of the beginning of XX century, it has been set, what the object of the recreation should be the following architectural elements of the façade decoration:
- glassed five-walls oriel on a singular plate;
- main entrance, including granite stairs with an area, restricted on the sides with curvilinear barrier walls;
- decorative "check" ornament in the figure of panel with the elements of wave-shaped relief and encaustic pieces.
On the south-east façade there is a recreated attic wall with chimney-breast. The lying with decorative rings of the main chimneystack, demolished before, have been renovated.
High skills level of the restorers modelists have made possible the recreation of ‘wave’ of the top of plate, during the modern period created in the sculpturing technique on the frozen cement and nowadays have totally lost. Also have been recreated the entrance gate to the front garden, decorated as identical to the metal lattice.

