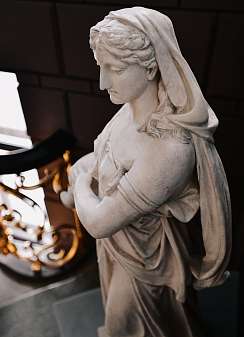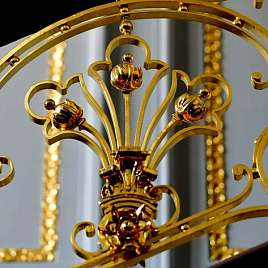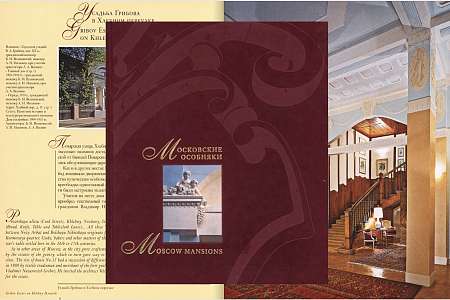



Object of cultural heritage of federal significance
The mansion’s restoration works have been carried out under the order and with funds of the Russian Foreign Ministry’s GlavUpDK since 2013. The project was developed on the ground of field survey, measurement and archival research. According to the project’s chief architect Yelena Kiseleva, she faced the challenge to reveal the original peculiarities of this mansion as a monument of architecture and maximally adapt it to the present-day conditions.
 The restoration included the repair of the architectural and decorative brickwork and finishing, foundations’ damp-proofing, repair of the roofing and flashings, reconstruction of metal canopies over the entrances from the yard and porch. An important achievement was the return to the building of the original historical color, which reflects the vision of its author, the master of Russian Art Nouveau, Lev Nikolayevich Kekushev.
The restoration included the repair of the architectural and decorative brickwork and finishing, foundations’ damp-proofing, repair of the roofing and flashings, reconstruction of metal canopies over the entrances from the yard and porch. An important achievement was the return to the building of the original historical color, which reflects the vision of its author, the master of Russian Art Nouveau, Lev Nikolayevich Kekushev.
Kekushev rebuilt the existing 1866 building. It was originally a stone 2-story house with seven axes of windows with two grand entrances from the street, decorated with cast-iron columned canopies. In 1894, an extension was put to the existing house on the north and east. This gave the building a new layout and decoration, in particular, a very spectacular corner bay window. In 1899, a 2-story extension designed by architect Sergei Shutsman, who was L.N.Kekushev’s assistant in the period from 1894 to 1902, was attached to the building from the south. The extension, the same as the building itself, was designed in the eclectic style (Art Nouveau with neoclassical details) with strict rectangular surrounds of the front windows.
Only the 1866 design main walls of the central part of the building overlooking Pyatnitskaya Street have been preserved to this day. L.N.Kekushev’s 1894 layout has been preserved in the north-eastern part of the building. It is represented by a large corner room with a wide aperture opening into an interior garden the windows of which are facing the backyard. The 1899 extension from the south has lost its original interior layout and preserved only the outline and structure of the outer walls. The north-west extension, dated the early 20th century, above which a turret is rising, has generally preserved its layout.
The building’s interior has kept all the existing main walls and stairs: the 1866 vaults, the Monier system and sail vaults, as well as elements of the interior: the grand stone staircase with forged metal balustrade, the wooden tambour of the grand entrance, ceiling plaster, rosettes, the wooden coffered ceiling of the dining room, parquet, sandstone plate and a marble fireplace.
In addition, the mansion’s restoration included landscaping of the building’s territory with making a stone-block pavement with garden design. Also, the window openings on the 1st and 2nd floors of the building that had been bricked up during the Soviet era have been reopened.

 Moscow Restoration 2015 contest winner in the nominations "Best Renovation Project for Cultural Heritage Site’, ‘Best Organization of Repairs and Restoration of Cultural Heritage Site’ and ‘Best Restoration Project of the Year According to Active Citizens’
Moscow Restoration 2015 contest winner in the nominations "Best Renovation Project for Cultural Heritage Site’, ‘Best Organization of Repairs and Restoration of Cultural Heritage Site’ and ‘Best Restoration Project of the Year According to Active Citizens’
The mansion was restored on the orders and at the expense of GlavUpDK under the MFA of Russia since 2013. The project was based on field and archival surveys and measurements. Chief project architect Yelena Kiselyova said she was tasked with exploring the original features of the mansion as an architectural monument and adjusting it to the present-day conditions to the fullest extent.
The architectural and decorative brickwork and finishing were restored, foundations were waterproofed, the roofing and flashings were repaired, and metal canopies were repaired over the entrances from the yard and the porch. The building regained its original color reflecting the vision of its author, a Russian Art Nouveau master Lev Nikolayevich Kekushev, which is an important achievement.
Kekushev rebuilt the existing 1866 edifice, originally a two-story stone house with seven window axes and two main entrances from the street, decorated with cast-iron columned canopies. The house grew with extensions from the north and the east in 1894. As a result, it acquired a new layout and decoration, in addition to a highly spectacular corner bay window. In 1899, a two-story attachment designed by architect Sergei Shutsman, who was L.N.Kekushev’s assistant in the period from 1894 to 1902, was built from the south. The extension, as well as the building itself, was designed in the Eclectic style (Art Nouveau with Neo-classical details) featuring rectangular surrounds of the front windows.
As of now, only the main walls of the central part of the building overlooking Pyatnitskaya Street were preserved in their original 1866 design. The layout designed by Kekushev in 1894 can still be seen in the northeastern part of the building. It is represented by a large corner room with a wide aperture opening into a winter garden the windows of which are facing the backyard. The 1899 extension from the south has lost its original interior layout but still has the same outline and structure of the exterior walls. The northwestern extension, dating back to the early 20th century, which has a tower above it, has generally preserved its layout.
Every main wall and stairs were preserved in the building: the 1866 vaults, the Monier systems and sail vaults, as well as elements of the interior: the grand stone staircase with forged metal balustrade, the wooden tambour of the main entrance, ceiling plaster, rosettes, the wooden coffered ceiling of the dining room, parquet, sandstone plate and a marble fireplace.
The mansion premises were landscaped in the course of restorations, a stove pavement and flower beds were built, and the window openings bricked up on the first and second floors in the Soviet period were reopened.