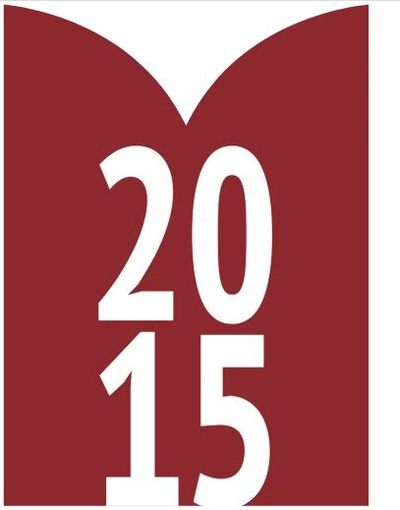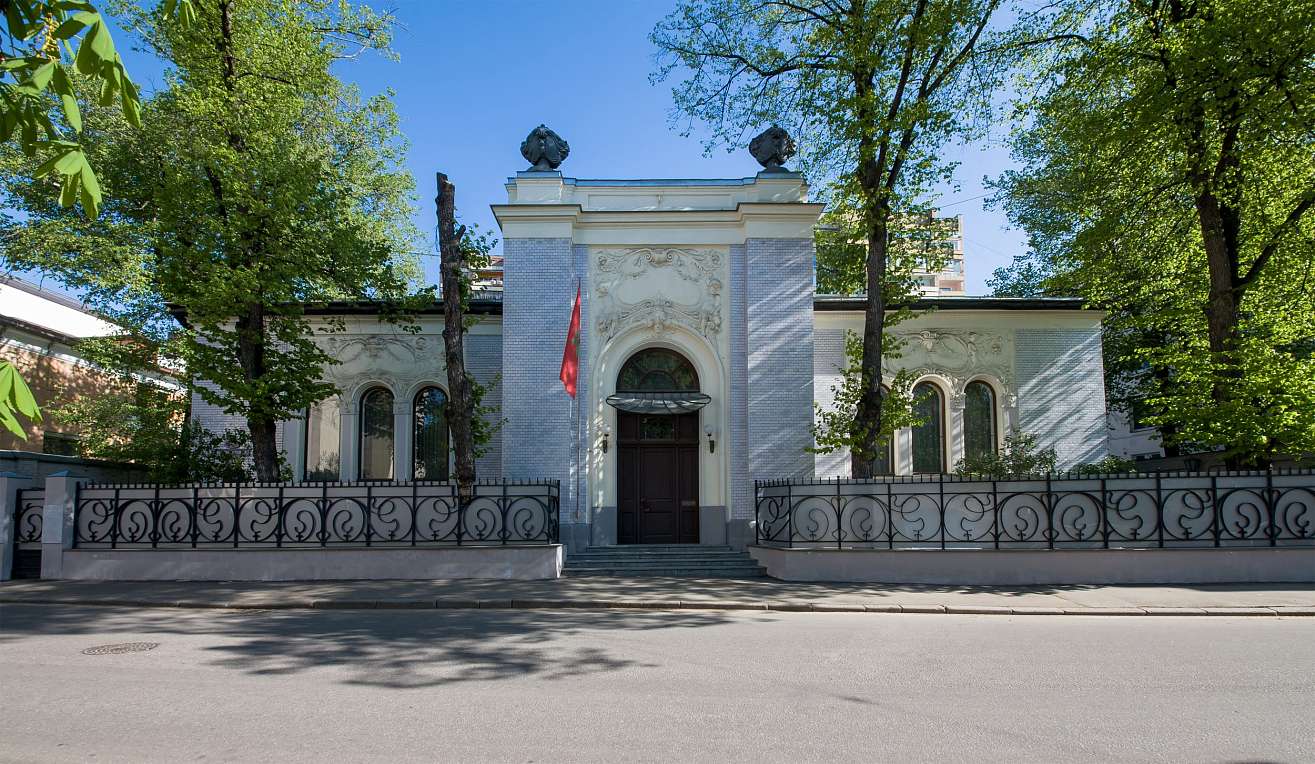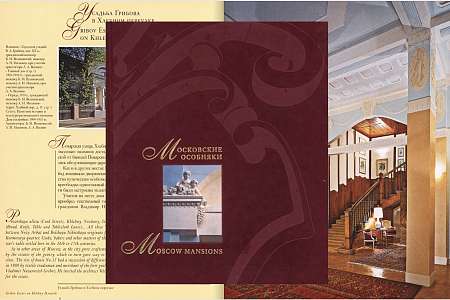Restoration (2015)
 Laureate of the competition "Moscow Restoration - 2015": For the best organization of repair and restoration work.
Laureate of the competition "Moscow Restoration - 2015": For the best organization of repair and restoration work.
The sophisticated renovation project by GlavUpDK under the MFA of Russia has improved the building operating framework, as well as has recreated its historical appearance as close as possible to the original.
The renovation included the foundation strengthening, waterproofing of walls and floors in the basement and on the ground floor, and the antifungal treatment of brickwork with Preventol. The attic and intermediate floors were re-arranged, the wooden crate replaced, and the truss system changed to a metal one. The roof has also been completely replaced.
The stained-glass window of transparent facet glass above the entrance and the stained-glass window in the hall featuring the blue sky, flying birds, and stylized flowers were damaged so much that they had to be dismantled and taken to a special workshop. On the other hand, an equally deplorable wooden coffered ceiling in one of the rooms was restored onsite as its dismantling would cause irreparable losses.
The experts have meticulously restored the marble-faced columns and the grand staircase of the lobby, plaster decor and fireplaces, oak paneling, oak doors, window frames and skirting boards.
As a result, while preserving all historical valuables in the layout and decoration, the renovation project has restored an executive-class appearance of the building's front area interiors.
The restoration of ceramic tiles has removed all cracks and chips and restored the glaze color. All of the defects were repaired, and ceramic pieces in five different shades were made for the fragments where the cladding was missing. The vases over the entrance avant-corps, stucco panels, and a canopy were also restored.
Restoration also included external and interior works in building No. 2 (wing) and a metal fence section along Prechistensky Lane.





 Laureate of the competition "Moscow Restoration - 2015": For the best organization of repair and restoration work.
Laureate of the competition "Moscow Restoration - 2015": For the best organization of repair and restoration work.