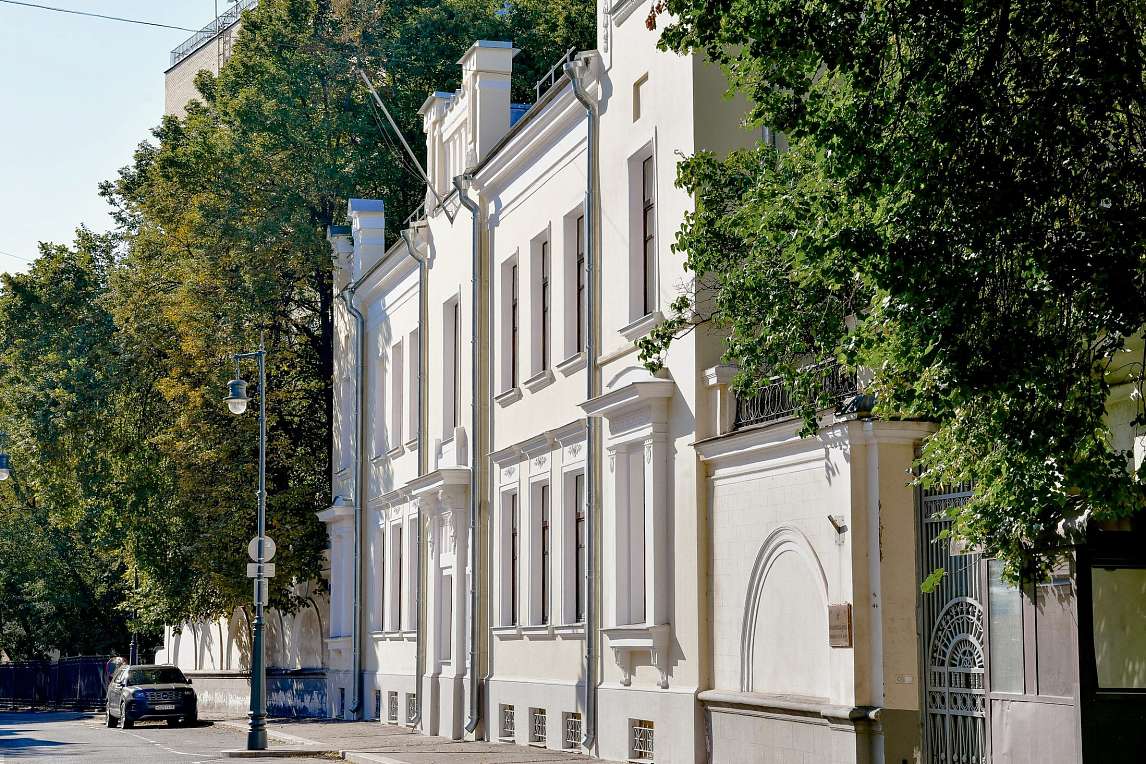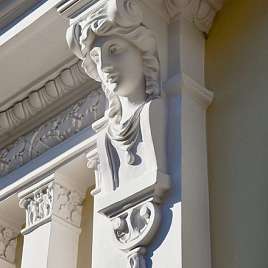

Eropkinsky Lane is a small, picturesque lane that connects Ostozhenka and Prechistenka Streets in the downtown Moscow Khamovniki District. High quality historical buildings, including a number of residential and revenue houses built mainly in the 19th and 20th centuries, were preserved there.
In 1680–1690s, the area where modern number 3 now stands used to be divided into 4 properties; they were gradually bought out and merged by I. I. Bestuzhev, one of the scions of the widely branching Bestuzhev line that gave Russia a great number of politicians, public figures and generals. Later, the property was inherited by his wife and other successors; in the early 19th century, it was owned by N. S. Polunina, a descendant of another aristocratic line.
The fire of 1812 burned it all to the ground. The property was divided again into two plots and sold, but in 1821 A. A. Tarasenko merged the two parts again. The layouts of that time show a rectangular, single-storey mansion facing Eropkinsky Lane. The property was mostly covered by an expansive and well-tended garden spanning from the lane to the very back of the plot. In 1879, the new owner of the estate, wife of titular councilor V. D. Golovina, ordered the porch of the old house demolished and built a courtside wooden annex with an attic and a habitable stone foundation, and a new porch from the southern, garden side.
Architect Gavrilov designed the new annexes. Collegiate councilor A. N. Krivtsov bought the mansion in 1900, but quickly re-sold it to engineer S. M. Bobylev who, in turn, sold it to merchant N. M. Potapov. The latter chose to handle the property in the most fundamental way: he demolished the old mansion and replaced it with a new, two-storey stone house with a non-livable ground floor, designed by military engineer I. N. Tulaev. The northern part of the house had a mezzanine.
The next owner of the property, O. N. Chizhova, was still, however, not satisfied with it, and decided to rebuild the house again in 1909. She contracted architect B. N. Schnaubert to do the design. He earned notoriety by designing Pertsov’s house on Prechistenskaya Embankment. As a result, the building got a rectangular shape with one of its long sides facing Eropkinsky Lane and an annex on the opposite northern side facing the garden. It became a revenue house.
Now it is a part of a low-density neighborhood populated by buildings of varied height and size. The L-shaped house has a spatial structure and layout typical for Art Nouveau architecture. Its main façade has a symmetrical five-part composition. The central part and the sides of its façade are divided by pilasters topped with fancy attics.
The main entrance and the first floor windows decor stands clearly against the smooth plaster of the walls: the doorframe and two windows in the part of the façade emphasized by pilasters look like stylized two-pillar porticos. The rest of the windows have fancy cornices with ornamental strips over them. The interior layout still follows the floorplans typical for Art Nouveau residences, with clear functional zones: formal, private and service rooms. The interior decor follows the later, Stalin-age neo-Classicist style.