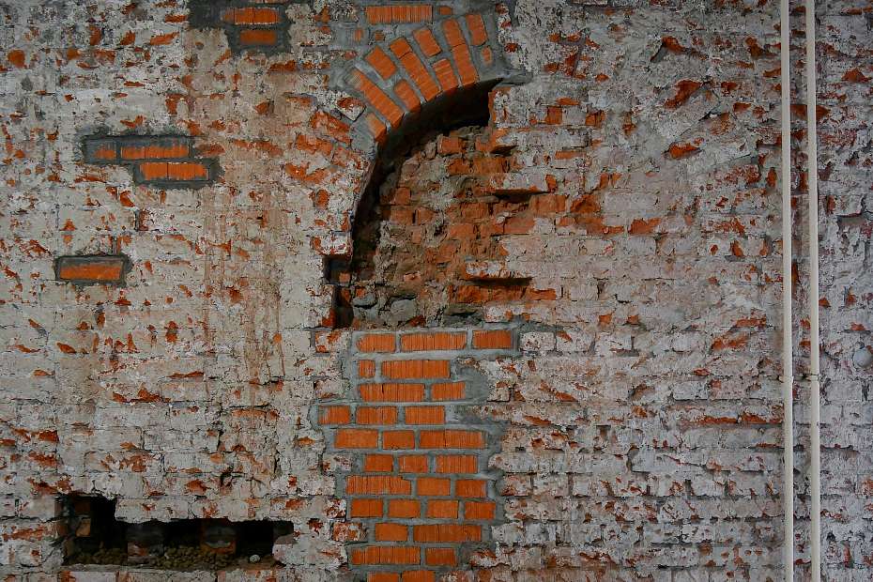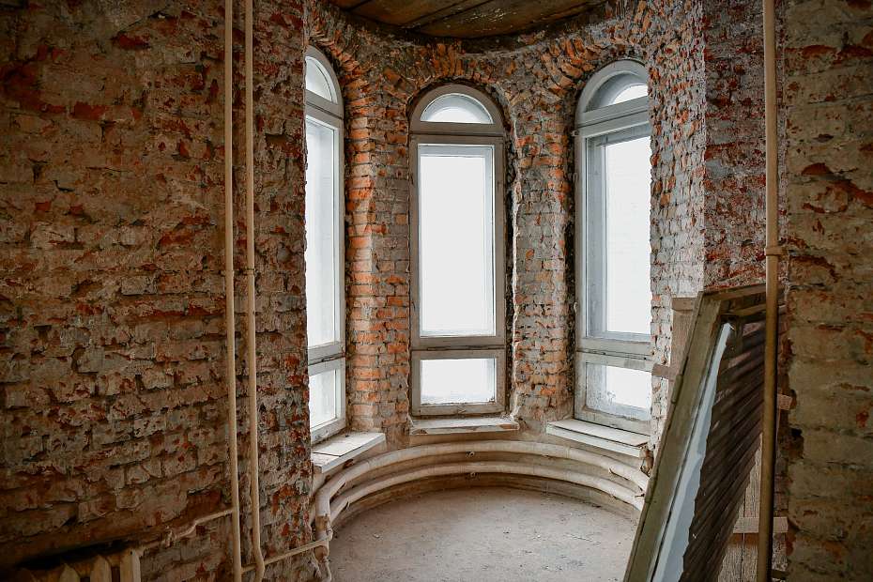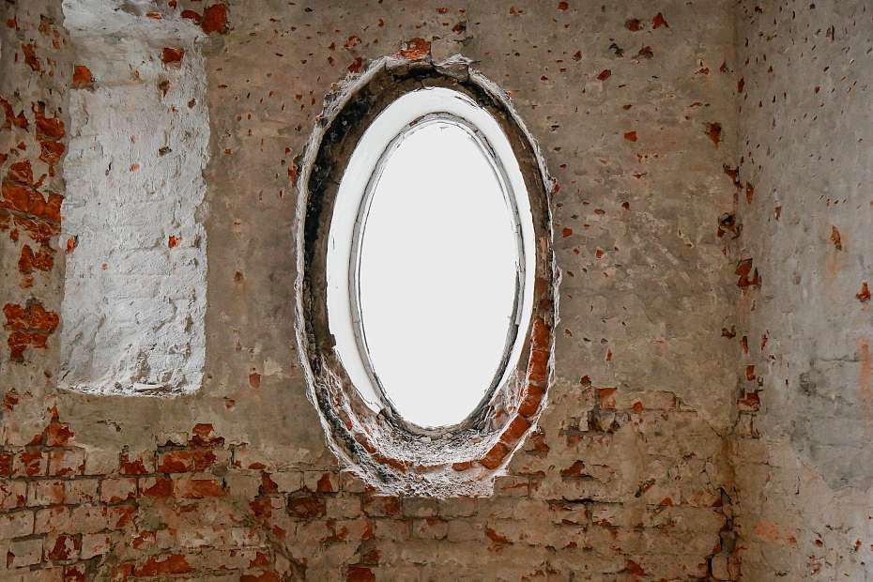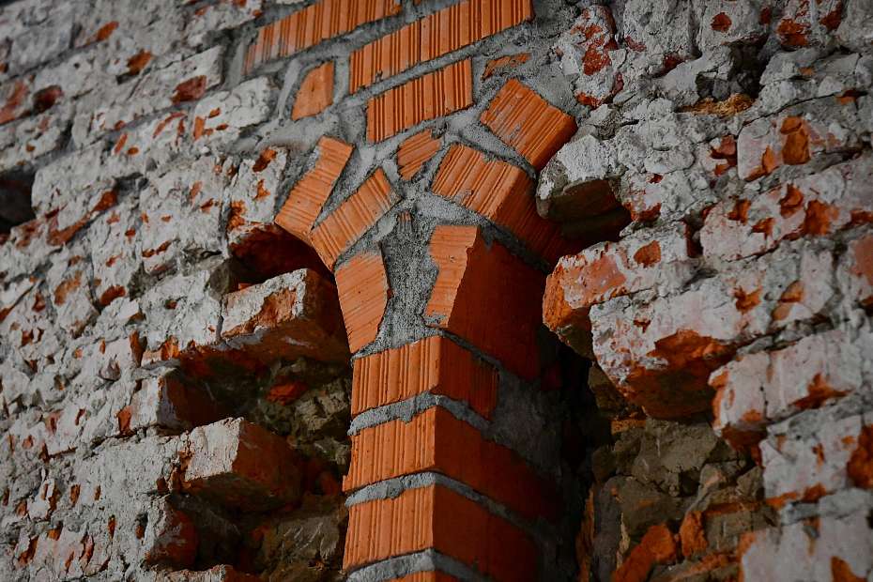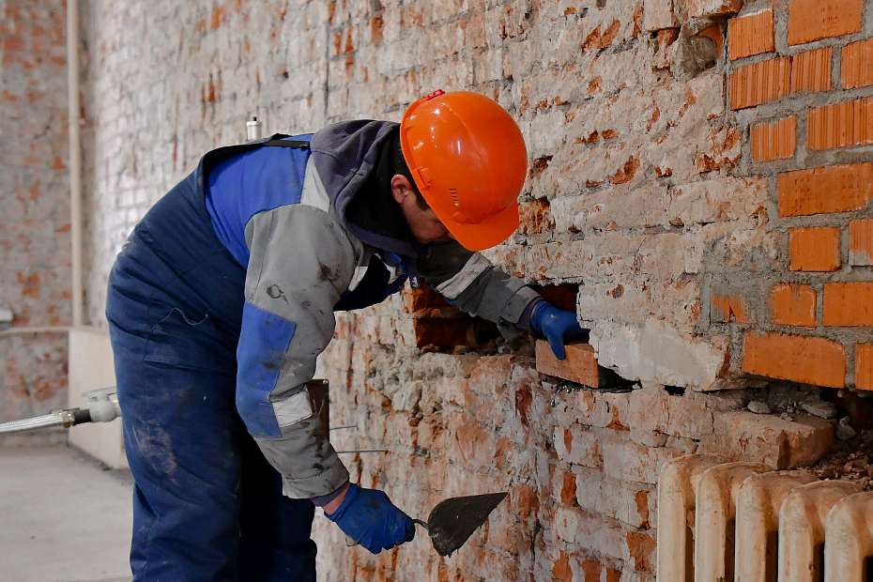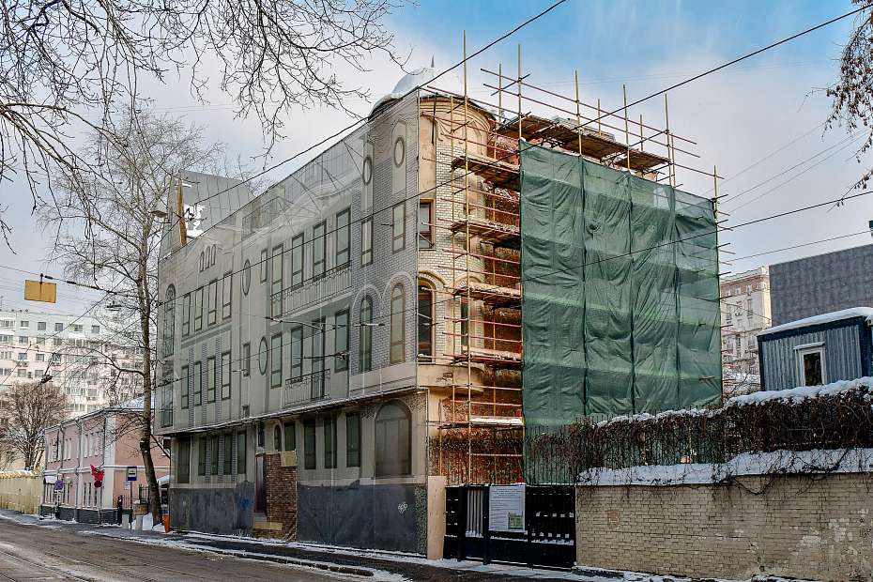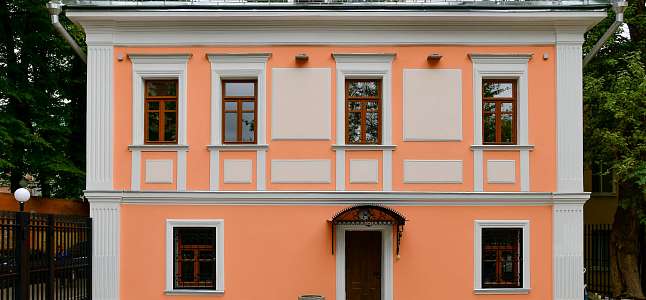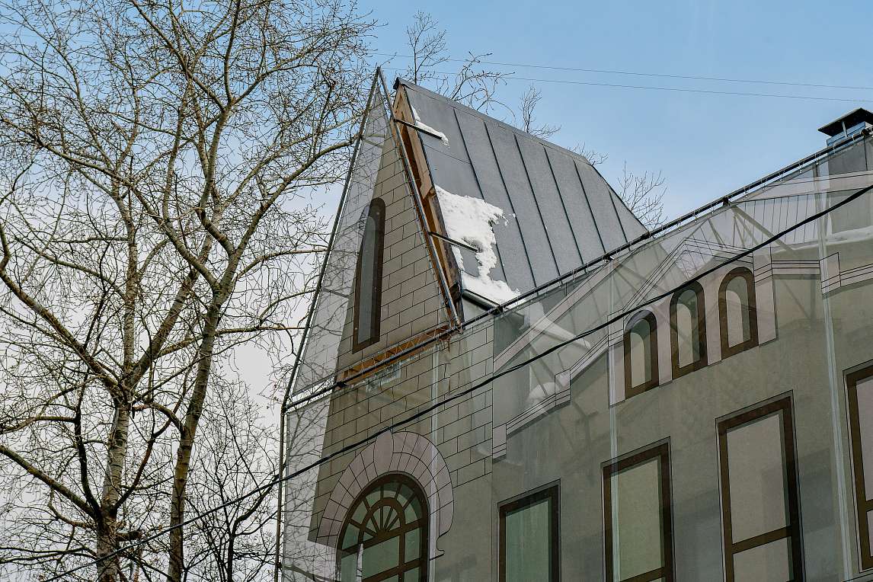
20, Gilyarovskogo street, Residential building of E.D. Lomakina

Gilyarovskogo Street today is located almost in the very heart of Moscow in the Meshchansky district, between Malaya Sukharevskaya and Rizhskaya squares. It was previously named the 2nd Meshchanskaya Street and connected the outlying Meshchanskaya settlement, which appeared in the 17th century, with Zemlyanoy Gorod. In 1966, the street was named after the writer Vladimir Gilyarovsky (1855–1935), who lived there for a short time.
The three-story beige house with the current number 20 (building 2) located at the intersection with Durova Street is one of the most outstanding buildings on the street. The building dates back to the early 19th century, when the site was assigned to warrant officer Anna Lomakina. At that time, the southern part of the property had two residential wooden buildings and a one-story house in the post-fire Empire style, and the northern part was occupied by a garden.
The estate was owned by three generations of Lomakins, and inherited by Anna’s grandson, Nikolai Lomakin. A half-educated student and failed revolutionary (Nikolai was expelled from the Petrovsky Agricultural Academy for his participation in the People's Will circle) chose the literary path and, according to contemporaries, even achieved some success, publishing four books of stories and several plays. Under the new owner, the development of the site was expanding: along the line between the street and Maslenikov Lane (currently Durova Street), two one-story houses with mezzanines were being built, and after another two decades, outbuildings (chicken coop, barn, well) were constructed.
But literary royalties could not support the large Lomakin family, and in 1908, Ekaterina Dmitrievna Lomakina (Finikova) took control of the estate’s affairs, who decided to use land ownership more practically by building a revenue house. Soon she obtained permission to build a new three-story house designed by the architect Vitaly Maslennikov (1880–1959). Whether the choice of the customer was influenced by the coincidence of the architect's surname and the name of the lane where the house was built - this question is to be answered.
Erected in 1915, the stone building with a semi-basement was inspired by the Northern Art Nouveau style using elements of the brick style and motifs of ancient Russian architecture. The street façade was decorated with semicircular projections of the staircase avant-corps and curvilinear outlines of balconies with decorative wrought iron railings.
The building, which the Lomakins owned until 1919, remained residential until 1966, and then was transferred to house a diplomatic mission. During that period, reconstruction work was carried out and some architectural solutions were lost. For example, the roof was completely redone, the main entrance was moved to the side façade and a large number of windows were installed. The areas was landscaped, surrounded by a new fence, and new trees were planted.
Until 2002, the property housed the embassy of the Republic of Mozambique.
Restoration (2023-2024)
In 2023, GlavUpDK began a complex restoration of the house. The building façade will return to its former glory, for example, the blocked historical window and door openings will be revealed. Repair and restoration work of interiors is expected, the Enterprise’s specialists will restore the steps of the main (terrazzi) staircase, its railings and metal grating, including the glass prisms of the interfloor area.
During the restoration, the building will also be adapted for modern use, engineering equipment will be modernized to be used by people with reduced mobility. Upon completion of the repair and restoration work, an asphalt blind area will be installed around the perimeter of the house and redevelopment work will be carried out.



